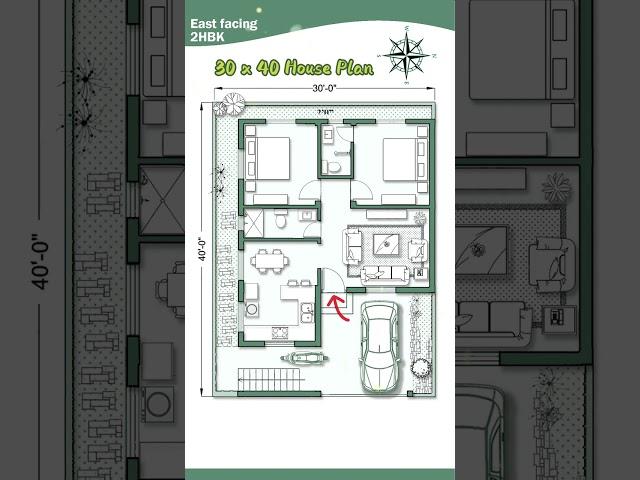
30 x 40 House Plan, East facing 2BHK, 30 by 40 Home Plan, 30*40 House Design with Car Parking
Комментарии:

abhishek gowda - 14.09.2023 21:22
Where is pooja room
Ответить
गौरीशङ्करः | గౌరీశఙ్కర్ - 03.09.2023 13:44
Bro need a plan for 1st floor with 27.6×42.6 to this above plan.
Ответить
Amar Irnak - 21.07.2023 12:07
Very nice. Can you send 39 X 50
Ответить
Mohammed Farooq Kusugal - 06.07.2023 12:11
Send duplex plan 33 50
East facing

Farvis Sivraf - 20.04.2023 13:44
Bro which software used for moving cars and text
Ответить
ARVIND SINHA - 31.03.2023 11:07
In the north west room ,bed is in the north ie person sleeping on the bed will have his head in north ,which is completely wrong
Ответить
alex krish - 25.03.2023 15:02
20 x 50 please
Ответить
Chandra Shaker - 07.03.2023 22:47
Like this show me 36*50 3bhk east face
Ответить
Lidia Conti - 01.02.2023 21:10
va bene x me
Ответить
Santosh Kumar - 30.01.2023 14:23
Ishe South facing Bana do
Ответить
Forget About Grammar: The secret to improve from HSK3 to FLUENT.
ShuoshuoChinese说说中文
Τί είναι η εξωσωματική σε φυσικό κύκλο? #ivf #γυναικολογος #μαιευτηρας
Embio Medical Center
Диафильм live - Зеркало и обезьяна
Diafilm live
Муж и беременная жена выбирают имя будущему ребенку – Дизель Шоу 2021 | ЮМОР ICTV
ЮМОР ICTV - Официальный канал
Homemade Phone Antenna Cell Phone Signal
italy TOURS
How to Cast a Spincast Fishing Rod and Reel - Push Button Reel
Fishing with Nat


























