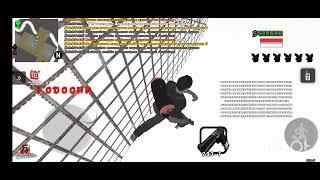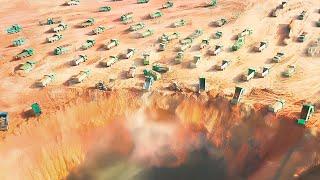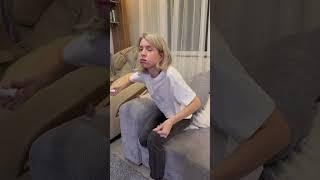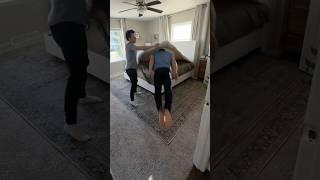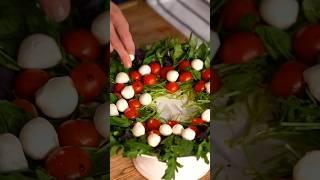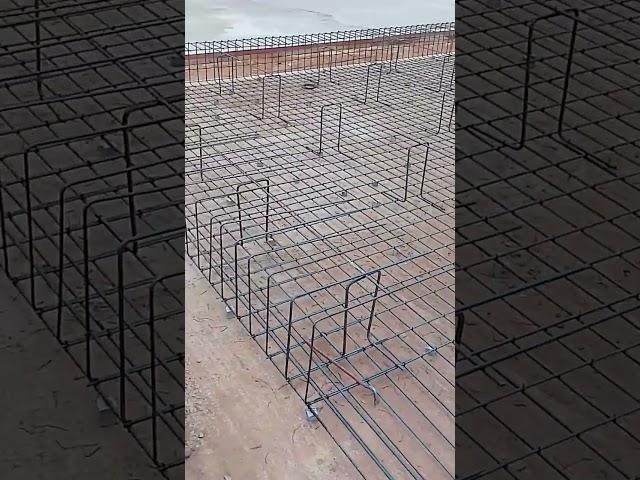
RAFT FOUNDATION DESIGN #construction
Raft foundation is actually a thick concrete slab resting on a large area of soil reinforced with steel, supporting columns or walls and transfer loads from the structure to the soil. Usually, mat foundation is spread over the entire area of the structure it is supporting.
Link to Get Protek Steel Detailing Template: https://selar.co/omgy
Beginner's Steel Structural building design and detailing of steel drawings in protastructure.
#protastructure
#protasteel
WhatsApp Group https://chat.whatsapp.com/EEFdwSk0vpG6kycynWOdg3
Link to Get Protek Steel Detailing Template: https://selar.co/omgy
Protek Company Structural Detailing Software User Video 👇
https://www.youtube.com/watch?v=p82lQiJ4Dgg
Get the Detailing Software Download Link: https://selar.co/908u11
Link to Get Protek Steel Detailing Template: https://selar.co/omgy
Link to Get Protek RCC Detailing Template: https://selar.co/yvbb
For Donation/Support:
https://www.paypal.com/donate/?hosted_button_id=E3Y383BMFCPK2
Join Our Mentorship Program Inbox @
WhatsApp @ +234 9017771616
Or
Telegram: https://t.me/soft_reasonchat
How to install and use KCSOFT, Staircase Design Software for the Analysis and Design of Staircase as well Automatically generate designed staircase details drawings and sections in AutoCAD.
Get it here👉🏼 https://selar.co/szvl
#staircase
#autocad #protastructure
#detailing
#bim #civilengineering
#reinforcedcementconcrete
#sap2000
#teklastructure
Check the following video on....
Download the 4 Bedrooms Flat Complete Architectural Building Plan Here👇🏼
1. https://selar.co/gl5p
For the ACI 318 Code of Practice Template for Protastructure 2021, Download Links Below 👇🏼
https://selar.co/cphb
Download the Lift Well Complete Detailed Drawing Template Below 👇
https://selar.co/ooua
DETAILING TEMPLATE.
To download PROTEK COMPANY DETAILING TEMPLATE Link below
Download link 👉🏼 https://selar.co/yvbb
How to export Protastructure drawings to PROTEK COMPANY DETAILING TEMPLATE: https://www.youtube.com/watch?v=M1P96282Ynk
All you need to know about
RC Raft on Beam Foundation in Protastructure 👇🏼
https://youtu.be/iTe4Ug9rBrY
Complete Design of RC Building in Protastructure Step by Step
(1hrs + Video) 👇🏼
https://www.youtube.com/watch?v=jAhQIDwztVk&t=7s
The best way to design Flat Slab👇🏼
https://www.youtube.com/watch?v=6varixmbg3Y&t=114s
Remember to Like and Subscribe!!
The video on this channel aim at educating Civil Engineers and Architects on the the use of CADDs software Programs that will help them to complete their daily structural design work at ease. The software's are #Revit, #Sap2000, #Protastructure, #Etabs, #Teklastructure, #AutoCAD, #Staadpro, #TeklaTeed, and many more.
This software fast track the modeling, analysis and design of building and other Civil Engineering Structure.
Link to Get Protek Steel Detailing Template: https://selar.co/omgy
Beginner's Steel Structural building design and detailing of steel drawings in protastructure.
#protastructure
#protasteel
WhatsApp Group https://chat.whatsapp.com/EEFdwSk0vpG6kycynWOdg3
Link to Get Protek Steel Detailing Template: https://selar.co/omgy
Protek Company Structural Detailing Software User Video 👇
https://www.youtube.com/watch?v=p82lQiJ4Dgg
Get the Detailing Software Download Link: https://selar.co/908u11
Link to Get Protek Steel Detailing Template: https://selar.co/omgy
Link to Get Protek RCC Detailing Template: https://selar.co/yvbb
For Donation/Support:
https://www.paypal.com/donate/?hosted_button_id=E3Y383BMFCPK2
Join Our Mentorship Program Inbox @
WhatsApp @ +234 9017771616
Or
Telegram: https://t.me/soft_reasonchat
How to install and use KCSOFT, Staircase Design Software for the Analysis and Design of Staircase as well Automatically generate designed staircase details drawings and sections in AutoCAD.
Get it here👉🏼 https://selar.co/szvl
#staircase
#autocad #protastructure
#detailing
#bim #civilengineering
#reinforcedcementconcrete
#sap2000
#teklastructure
Check the following video on....
Download the 4 Bedrooms Flat Complete Architectural Building Plan Here👇🏼
1. https://selar.co/gl5p
For the ACI 318 Code of Practice Template for Protastructure 2021, Download Links Below 👇🏼
https://selar.co/cphb
Download the Lift Well Complete Detailed Drawing Template Below 👇
https://selar.co/ooua
DETAILING TEMPLATE.
To download PROTEK COMPANY DETAILING TEMPLATE Link below
Download link 👉🏼 https://selar.co/yvbb
How to export Protastructure drawings to PROTEK COMPANY DETAILING TEMPLATE: https://www.youtube.com/watch?v=M1P96282Ynk
All you need to know about
RC Raft on Beam Foundation in Protastructure 👇🏼
https://youtu.be/iTe4Ug9rBrY
Complete Design of RC Building in Protastructure Step by Step
(1hrs + Video) 👇🏼
https://www.youtube.com/watch?v=jAhQIDwztVk&t=7s
The best way to design Flat Slab👇🏼
https://www.youtube.com/watch?v=6varixmbg3Y&t=114s
Remember to Like and Subscribe!!
The video on this channel aim at educating Civil Engineers and Architects on the the use of CADDs software Programs that will help them to complete their daily structural design work at ease. The software's are #Revit, #Sap2000, #Protastructure, #Etabs, #Teklastructure, #AutoCAD, #Staadpro, #TeklaTeed, and many more.
This software fast track the modeling, analysis and design of building and other Civil Engineering Structure.
Тэги:
#Reinforce_concrete_building_design #structural_design #civil_engineering_design #analysis_and_design_of_structures #modeling_in_Revit #steel #concrete #steel_design #concrete_design #how_to_use_sap2000 #how_to_use_AutoCAD #How_to_use_Ortho_drawings_in_AutoCAD #protastructure #prota #details #Prota_steel #Revit #Staad_pro #Etab #AutoCAD #Tekla_structure #Tekla #Steel_connection_design #Sap2000_steel_design #British_building_code #civil_engineering #reinforced_concrete ##constructionКомментарии:
RAFT FOUNDATION DESIGN #construction
Soft-Reason
How to build a Yamatai Base
Nerd Potato
даргинский язык Дюймовочка
квди кади Гаджиев
UK to Central Portugal by Road January 2023 using Eurotunnel With 2 dogs. Inc Full cost breakdown
Tapas and Fika - Life in Portugal and Sweden
ROARING KITTY LÄSST DIE KURSE DER GME UND AMC TANZEN KRYPTISCHER POST AUF X VON DFV AMC GME UPDATE
Aktien News - Krypto News
Barviha Fragmove Unrip
Criminal BR
xxxtentacion edit please like and subscribe
vts editz official1234
Where Do We Start? - RedFork Marketing Ad
RedFork Marketing









