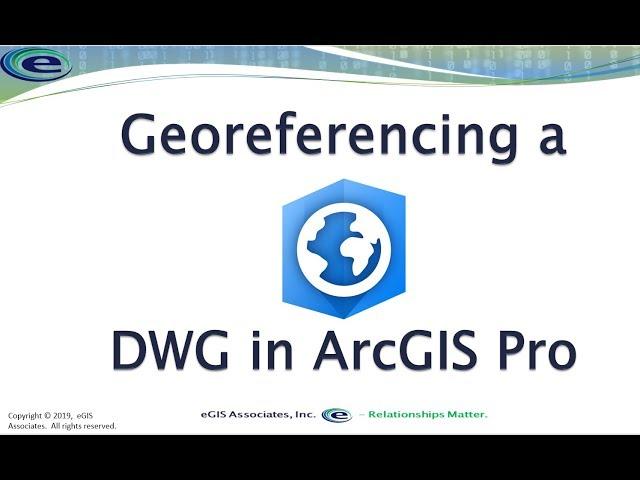
Georeferencing a DWG in ArcGIS Pro
If you like what you see make sure to subscribe and like the video. Let us know if you would like to see how this story turns out.
Remember to support us on Patreon - https://patreon.com/egisassociates
eGIS Merchandise - https://shop.spreadshirt.com/egis-associates
Тэги:
#ArcGIS #ArcGIS_Pro #GIS #georeference #coordinate_system #AutoCAD #dwg #dxf #dgn #Esri #converting #convert #update #project #eGIS #mappingКомментарии:

This is awesome, you blew my mind a little bit
Ответить
Great video! I followed all the steps you did but my cad file is rotated differently compared to my gis layers. Is there a good way to rotate the cad drawing so that it matches the rotation of the gis data? Hopefully that makes sense and thanks for the help.
Ответить
Bummer. Is it really only limited to 2 control points when georef CAD files?? I could use a few more control points for the drawing I'm looking to georef.
Ответить
Sir we are facing the problem when we want to do this process a message is displayed to send e mail to ESRI. Sir what could be the possible solution to this problem. Sir our project is sticked and we are looking towards you for the solution.
Ответить
This is a great video! Do you have any content/resources that would advise on layering this way with Floor Plans? I have a basement and a first floor building that I am trying to add to my map before I will start adding buildings with more floors. But when I am viewing the CAD Layer, it has imported the basement and the first floor side by side rather than layered. Maybe it is as simple as importing them one at a time, so having a basement CAD file and a First Floor CAD file, and then layering them that way? Then I would assume I would just have to use the ceiling height to adjust it from there?
Ответить
Thank you for sharing knowledge! great video and well explained.
Ответить
Hello, when I import my polyline from my .GDB / catalog the CAD Layer Tab does not appear. For this reason I am unable to georeference the vector layer and assign it the correct position... why could this be happening?
Ответить
I work with engineers and the .dgn data I get from them is never in the correct location. They have to use a surface correction supplied by the state. There is nothing to reference between the two (aerial imagery and the ,dgn) I can't assume I have the correct location and scale when georeferencing. So in ArcGIS I use the Rotate, Scale, Translate tool by populating the From and To XY fields with 0 as well as the angle. I populate the Scale box with the inverse of the Surface Correction number supplied by the state for each county. This moves the .dgn to the correct location as well as maintaining the correct scale. How is this accomplished in ArcPRO?
Ответить
Great video, how come you did not define the project for the CAD data first? Obviously you chose a good example for your video, but it very often seems impossible to correctly line up a CAD file that was created in a local coordinate system, with only the move, rotate, scale, and two control points. I often can only get part of the dataset to line up correctly, if one corner is good it means another corner is off. I can only split the difference and roughly align the CAD data to my reference data, but never line it up as perfectly as in this video.
Ответить
I am following the steps but when i click "move to display" it does not move the cad layer to where I want. Instead it just zooms me back to the cad layer. Thoughts?
Ответить
Fantastic workflow. Can you do one with Cogo feature line in pro Or with parcel fabric editing?
Ответить
You showed how to georeference a parcel; can you show/explain how you georeferenced the "project" layers that were there in the beginning of the video? Thank you.
Ответить
The CAD Layer Mange ribbon tab is not showing up when I highlight the CAD drawing. How do I add that to ArcGIS Pro?
Ответить

























