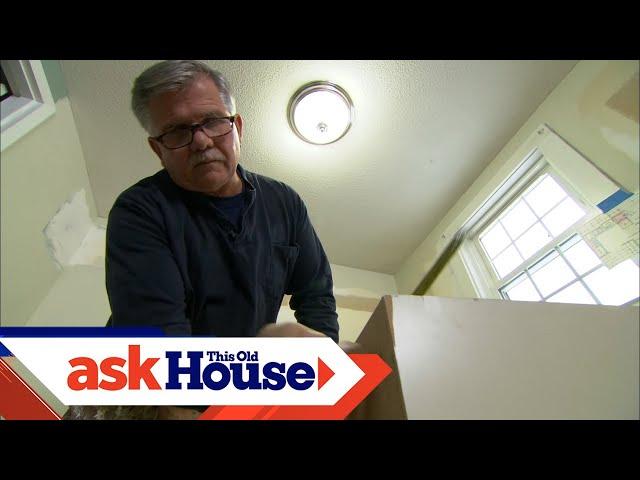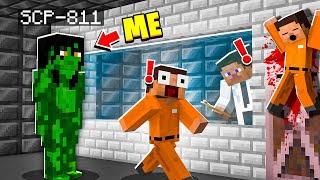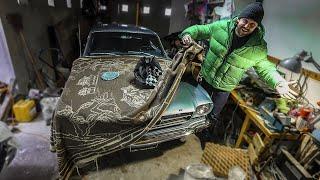
How to Install Kitchen Cabinets | Ask This Old House
SUBSCRIBE to This Old House: http://bit.ly/SubscribeThisOldHouse
Shopping List for How to Install Kitchen Cabinets:
Kitchen cabinets [https://amzn.to/2ZEdM2g]
3-inch screws [https://amzn.to/2Prpf1l], to fasten cabinets to walls
Wood shims [https://amzn.to/34sYQDw], for leveling and plumbing cabinets
2x4 blocking [https://amzn.to/2ZGAurp], to secure peninsula or island cabinets
Tools for How to Install Kitchen Cabinets:
2-foot [https://amzn.to/2ZLPXpd] and 6-foot [https://amzn.to/2ZEDvs7] levels, for determining level and plumb alignment
Tape measure [https://amzn.to/2MXmOkN]
Screwdriver [https://amzn.to/2N3Nlxd], to unscrew doors
Cordless drill [https://amzn.to/2ZQS4nM], for drilling holes
Impact driver [https://amzn.to/2LraKFj], to drive screws
Utility knife [https://amzn.to/2MXO9n9], for trimming shims
Steps for How to Install Kitchen Cabinets:
1. Check the ceiling for level in two directions. If it’s out of level, find the low spot and use it as the measuring reference point.
2. Measure down from the ceiling (or low spot) 33 inches in several places and mark the walls. These marks represent the bottom of the upper cabinets.
3. Connect the marks with a long level and a sharp pencil to produce a level line along the kitchen walls.
4. Mark the stud locations on the walls, then measure and transfer stud locations to the back of the upper cabinets. (If you prefer to proceed with one cabinet at a time, begin with the one that will hang in the corner of the kitchen, and continue with consecutive cabinets.)
5. Pre-drill a screw-shank clearance hole through the cabinet backs at each stud location.
6. Unscrew and remove the cabinet doors; place the doors in a nearby room for safekeeping.
7. Hold the first wall cabinet in place in the corner of the kitchen. Be sure the bottom of the cabinet is even with the level line marked in Step 3.
8. Drive one screw through the upper back of the cabinet and into the wall stud.
9. Check the cabinet for plumb with a level. If necessary, slide shims behind the cabinet. Then drive in the remaining screws to secure the cabinet. Trim the shims with a utility knife.
10. Repeat the previous six steps to install the rest of the upper cabinets.
11. To prepare for installing the base cabinets, lay a 6-foot level on the floor in several places to identify the high spot.
12. From the floor’s high spot, measure up 34_ inches and mark the wall.
13. From that mark, draw a level line around the kitchen walls. This line represents the top of the base cabinets.
14. Install the sink base cabinet first, centering it under the window.
15. Drive shims under the sink cabinet, if necessary, to raise it flush with the 34_-inch reference line marked on the wall.
16. Fasten the sink base cabinet to the wall studs with 3-inch screws. Before fully tightening the screws, slip a shim behind the cabinet to fill any void.
17. Check the cabinet for level from front to back; slide shims under the front of the cabinet, if necessary, to level it. Trim the shims with the utility knife.
18. Install the remaining base cabinets in a similar manner.
19. To secure peninsula or island cabinets, screw 2x4 blocking to the floor. Set the cabinets over the blocking, then screw through the toekick and into the blocking.
20. Cover the exposed end of the cabinets with a decorative panel. Drive in short screws from inside the cabinet.
21. Install all the drawers and doors.
22. Fabricate a filler strip to fit alongside the base cabinet that abuts the range. Fasten the filler by screwing through the cabinet face frame.
23. Once the base cabinets are installed, make a template for the new countertop.
Watch new episodes of Ask TOH: http://www.thisoldhouse.com/toh/tv/ask-toh/video/0,,,00.html
About Ask This Old House TV:
Homeowners have a virtual truckload of questions for us on smaller projects, and we're ready to answer. Ask This Old House solves the steady stream of home improvement problems faced by our viewers—and we make house calls! Ask This Old House features some familiar faces from This Old House, including Kevin O'Connor, general contractor Tom Silva, plumbing and heating expert Richard Trethewey, and landscape contractor Roger Cook.
Follow This Old House and Ask This Old House:
Facebook: http://bit.ly/ThisOldHouseFB
Twitter: http://bit.ly/ThisOldHouseTwitter
http://bit.ly/AskTOHTwitter
Pinterest: http://bit.ly/ThisOldHousePinterest
Instagram: http://bit.ly/ThisOldHouseIG
http://bit.ly/AskTOHIG
Tumblr: http://bit.ly/ThisOldHouseTumblr
For more on This Old House and Ask This Old House, visit us at: http://bit.ly/ThisOldHouseWebsite
How to Install Kitchen Cabinets | Ask This Old House
https://www.youtube.com/user/thisoldhouse/
Тэги:
#This_Old_House #Ask_This_Old_House #DIY #Home_Improvement #DIY_Ideas #Renovation #Renovation_Ideas #How_To_Fix #How_To_Install #How_To_Build #kitchen_cabinets #construction #carpenter #home_repair #diy #renovation #remodeling #kitchen #cabinetry #tom_silva #kevin_o'connor #norm_abram #richard_trethewey #roger_cook #tom_silva_this_old_house #tom_silva_house #tom_silva_construction #tom_silva_tools #tommy_silvaКомментарии:

What do you do if the ceiling is not level?
Ответить
I notices these are Chinese cabinets in a box, many have poor glue and the plywood delaminates with sun and moisture and they have the fancy hydraulic closers and plastic orange drawer releases under the drawers. I would put a wide pan under the sink to catch and water or drips.
Ответить
Today I went from finding a good deal on a sink on Facebook marketplace, to completely remodeling the kitchen 🤔
Ответить
What do you do if there aren't studs right where you need them?
Ответить
Marvelous camera work and description of your approach for leveling and measuring and whether to shim or not. Also I love the z theory for aligning that blind cabinet to the stove area and making it accessible easily to remove If necessary.
Ответить
I love to screwed from behind.
Ответить
how much weight can those cabinets mounted with screws to the wood studs take? Can the cabinets ever pull off the wall from the studs and collapse? Or the shelves alone collapse down from those little feet of steel or plastic used to hold them in place?
Ответить
How do you secure the cabinets? They'd be too heavy to screw directly into the plasterboard, no? Do you have to screw them into the studs ?
Ответить
Not changing that floor (old dirty vinyl) at a time like this... is just a mistake.
Ответить
Hello! Doing a kitchen remodel on an old home and this was very helpful! A question for the community - why is the tile in the sink base area not tiled closer to the wall. It's the same at my house and I was going to tile close to the wall when the new floor goes in.
Ответить
At point 3.21 by the expression on Kevens face it looks like Tom passed ⛽️ poor guy such a confined space, should have opened that window incase of these unforseen accidents. it's nice how Tommy kept his composure🤭🙃😉nice job guy's 👍👍
Ответить
i guess no floor cleaning before the install . lmao
Ответить
You Americans have kitchens that would date back to the 70's in European countries. They all come with adjustable legs now.
Ответить
Screwing it from behind is always the best way to go!
Ответить
Amazing I install the same way 👍
Ответить
lol attach with 3" screws, use shackled screws, or add washers ppl.
Ответить
Tommy is a G! screw it from behind eh haha
Ответить
I recently moved into an apartment and I am beginning to see roaches coming from under my sink. I've noticed that there's spaces as to where no caulking in alot of places and in other places like when you remove the drawers the cabinets are not flush with the wall. What actions should I take???
Ответить
Great Job Guys
Ответить
😊❤🌻🎉H N Year 22
Ответить
I'm guessing the 2x4 added to the wall, behind the end cabinet to the right, was to bring the drawer out, away from the wall, so it could open past the trim around the sliding glass door. .
Ответить
Makes no sense as to why he used level over the tile floor instead of subfloor to mark 34 1/2 line???? High spot should be marked from subfloor, right? can't see how he measured .....from subfloor? just using the level to point where high point is?
Ответить
These days use the star bits to make drilling screws much easier and less chance of stripping the heads of screws.
Ответить
It's amazing how the studs always magically place themselves wherever the experts drill the hole in the wall. Anyone???
Ответить
What brand of screw gun are you using?
Ответить
Don’t use 3” screws as you could hit pipes or wires, normally a 2.5” screw will keep you away from the center of the stud and not more than 1.5” deep into the stub; Electricians and plumbers normally keep the wires and pipes at least 1.5” deep.
Ответить
What is the price difference between assembled cabinets and unassembled cabinets? Then how much will the contractor charge to assemble the cabinets?
Say an assembled cabinet is $400. Unassembled is $350. Of the contractor charges $50 to assemble, they there is no savings!

The designer came with the purchase of the cabinets? How do we know the cabinets aren't more expensive because of that?
Ответить
Stopped by to show my support
Ответить
we're gonna aaaaaaaaaaaaaaaaaaaaaaadd another cabinet here. (Kevin)
Ответить
Stove next to a refrigerator?
Ответить
The only thing I like about the cabinets is that they use plywood.
Ответить
Nice cabinets. I wonder where you got them?
Ответить
Those are some short ceilings.
Ответить
Only flaw is they didn’t use cabinet screws to fasten to wall
Ответить
Ugly! Tommy must have been biting his tongue the entire install
Ответить
Good info guys!!!! I am about to do a kitchen tear out and I am starting with Terrazzo floors. My kitchen will have a similar footprint but I am doing laminate floors after the cabinets are in.
Ответить
Very appreciative
Ответить
Why not make sure that you are truly saved by Jesus Christ and practice this way. Remorsefully confess with your heart your sins to Jesus Christ who is God and tell Him that you right now are repenting of your sins and you want to be born again of the Spirit from above. Tell Jesus that you are remorsefully sorry for breaking His commandments and that you are begging for forgiveness from Him. Allow His blood from the cross to wash away your sins. After this is done with your heart successfully the Holy Spirit will come to live within you and He will rebuild you from the inside out.
Look for signs that you are saved. Things like spreading the good news from Jesus, getting other people saved, a craving for the word of God, reading the Bible, etc… These things are known as a calling and fruit bearing. If you're not bearing fruit then keep doing it. Sometimes it takes time to get saved. Read Matthew chapter 13 from the King James Bible. God bless!!!

I would first paint the room and finish the floor. Then the cabinets
Ответить
I like Tom using the shims at the back of the cabinet. You can create uneven distorted cabinets if the backs of the cabinets get distorted by pressing this gap to the wall.
Couple of thoughts. Because my wife and I were not that tall, I wanted to make my countertop a bit lower. What determined the minimum height was the dishwasher. They make a few shorter models. Whatever you do, it's the dishwasher that determines the minimum height. The other thing on my Christmas list for the past 40 years: A sink unit with no bottom. If you've ever spent a couple of hours working under the sink, you know that step up to the bottom is a pain in the back. Also the cheap chipboard most cabinet bottoms are made out of- they get a little water, swell up, then sag into garbage. A sink unit that had no bottom, but did have a fitted drain pan is long over due.
Microwave. I like raising this off the counter so you have counter space underneath to the wall. It's better all round like this.
Bugs. What we used to always do in New York City aka roach capital north of the tropics. Behind and under all base cabinets we'd spread a generous amount of roach powder. Also make sure you plug up all holes even if they're covered. Large holes use canned spray foam, smaller ones silicone caulking. Keeps the ants out. (I made one kitchen that they finally figured out how to get in through the electrical boxes. So I opened them up and caulked the flex connectors). Hope this helps.

Can u leave out the floor with self leveling ckncret and put the cabinets on top or leave the floor like that...another question do i leave da shims? If i leave the shims i gota buy a bigger screw right?
Ответить
Hey quick question what do i do with the shims after i use them to level out do i jus leave em there?
Ответить
That mud though.
Ответить
That designer really thought outside the box on that design.
Ответить
Excellent camera work!
Ответить
Noobie here with questions: Even though it's going to be covered, why wouldn't you paint first or replace the missing tile / linoleum. if it's a budget thing i can understand but i don't see the price of a gallon of paint and some tiles adding too much cost?
Ответить
What you pay for that pos 1000$ ahahahaha
Ответить
![Young Hak Ft. Young Rocc & Zigg Zag-Blue Cheese [Official Music Video] Produced by Young Hak Young Hak Ft. Young Rocc & Zigg Zag-Blue Cheese [Official Music Video] Produced by Young Hak](https://invideo.cc/img/upload/MF9EZkFUUW5Rams.jpg)
























