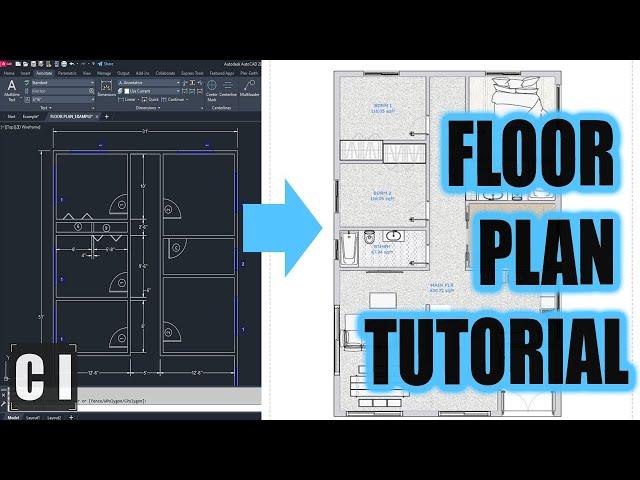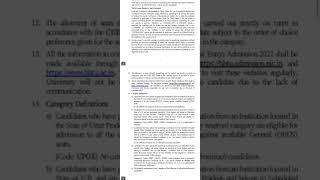
AutoCAD Basic 2D Floor Plan Tutorial - Must Know AutoCAD Time Saving Commands/Shortcuts & Example
Комментарии:

As always a great tutorial. Am I wrong Brandon is saying that before setting up your dimension style the plot scale should be determined? Also you didn't mention drawing everything in model space at a 1:1 scale. As I understood your previous tutorials and others online, the model space is where all your line work gets created. When things like text, dimensions, dynamic blocks with text are to be added the plot scale needs to be figured out. Am I wrong?
Please keep making these videos as they help the rest of us advance our skills in drafting.

Super informative,just got a bit confused at the tool palettes. How do we create one from scratch if we don't have an existing drawing like you do?
Ответить
Brandon, great video! My day to day is drawing topo and plats for civil engineers and surveyors, so I don't generally draw floor plans. However, recently my sister asked me about software for floor plans. She is a graphic artist and draws floor plans to design signage for stores and is looking for something faster than her current graphics software. I'm going to suggest she look at Rayon. Thank you for putting this tutorial together, I know it takes some time and I sure appreciate that you shared this!
Ответить

























