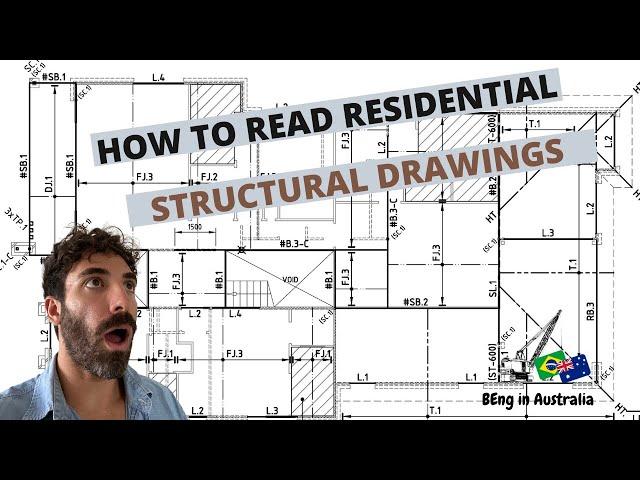
How to read residential structural drawings
Комментарии:

hi thank you, it was a great video, next time if you have time please upload details of Architectural plans from site-level measurements to the end.
Ответить
thank you great job can you please make video about steel beam position and dimension working from both architect drawing and engineering drawing, please if you can help that will be great
Ответить
Thank you so much for an educative video. I've learnt so much. I'm from Ghana in Africa. It's very enlightening. Is there a chance I could get the drawings used in this video to study them further.
Ответить
This is such an excellent video!
Ответить
Congratularions!!
Ответить
Bro, thank you so much for providing such informative videos regarding civil engineering and you are active person and i really appreciate for your effort
Ответить
Hi guys, my question is how are waffle/raft slabs designed when supported on concrete piers? Does the pier take the total weight of the slab and imposed load? If so do you need to found them into high kpa soil or can you rely on the slab in bearing as well and not only on the piers. Thanks in advance
Ответить
Hi, can you also make a video on how to read and estimate reinforcement details on a suspended slab?
Ответить
Hey bro, greetings from Portugal. Just like you, im an brazilian civil engineer. Studying structures i found you channel that brings me a general overview of structural projects out of our country. Thx for the video!!
Ответить
Thank you can you share that drawing template please...
Ответить
Your videos are incredible. Thank you.
Ответить
Hi mate, can you please show us a detail for reinforcing the tall brick columns in front of the house?
Ответить
Pls can you do a video to educate young engineers on how to design a structure
Ответить
Good job sir. Much love from kenya( TECHNICAL UNIVERSITY OF MOMBASA)
Ответить
Good video, I’m currently have anaustralian client. Do you have or recommend some resources to understand structural detailing?
Ответить
Hi I'm sorry for asking this but can you give one sample of structural drawings to me. I need it for my college work. I tried finding it everywhere and couldn't get one. I know this sounds crazy but I am so desperate that I would be asking you this.
Ответить
Please I want to know more, am a little bit confused
Ответить
Can you give this drawing file as pdf for us to understand more.
Ответить
This is an excellent video! Well Done!!😀
Ответить
Very nice explanation.
Ответить
Sir would you mind please to send me the PDF of the general notes that you have provided please, am an immigrant Italy through the Mediterranean sea, besides am try to specialise in this area please I need help, thanks wish to hear from you soon.
Ответить
Could you please explain the meaning of BL and FL on the floor map?
Ответить
where is specified what stud size is used in this project where? where?
Ответить
Really handy stuff!! I can even learn more from your video compare to the tutorial in uni. tHANK YOU
Ответить
You are awesome I am 7 years old granny sleeping 8 using d tab love it
Ответить
Th
X bro

NICE WORK
Ответить
Thanks!
Ответить
glad that you're using metric measurements lol
Ответить
Could you please zoom and make the writings clearer. Besides that nice, and it's of great help
Ответить
Nice one
Ответить
For more videos like this mate!!! awesome!!
Ответить
Thank you for the information. Is there any place for downloading a complete map of the ordinary house in Australia or any book you recommend that contains all the drawing for one project.
Ответить
Hi mate could you explain how wind beams work against wind force?
Ответить
Hello sir i need in your country please help
Ответить
Thank you
Ответить
I have liked your lecture bro. Get me more knowledge on structural design
Ответить
These drawings are so neat and clear. Is this done on revit?
Ответить
Could you please clarify how different of 70x35 MGP10 that supplies on common studs, noggings between 35x70 MGP10 that supplies on top and bottom plate on the last sheet(Framing schedule).
Thank you for your video. This is such a great video. Please keep it up content.😊

Você fala português? Eu queria saber se você me daria umas aulas particulares ou se você tem algum curso, porém, preciso ler schedule de prédios
Ответить
Amazing excellent video! Thank you! Could I know which software to generate the drawing of floor framing plan?
Ответить
where can I get the information of certain terms in detail which are not very common, such as noggings, studs, timber truss and steel beam connections?
Ответить
I wish God could help me to reach your country I would become a perfect engineer out of your knowledge. Thanks
Ответить
Hi, how much LL and DL do you design for house ?
Ответить
Learning a lot from you sir thanks keep it up
Ответить
voce e brasileiro
Ответить
Great work Engineer
Ответить
Such a great video.
Ответить
very Helpful & clear explanation
Ответить

























