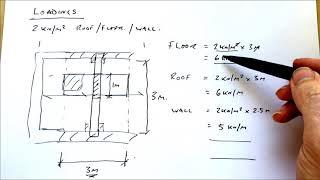
How to do a steel beam calculation - Part 1 - Loadings
Комментарии:

I need the books simplified if you have..ill buy them...
Ответить
Do you have a video for a single story extension beam calcs? I have an existing 3m extension but want to extend it by another 3m any suggestions as to whether I need to rip the existing 3m roof off and start again please? England based
Ответить
sorry getting a bit lost here, you said earlier roof and floor = 2kn/m2 then later said floor is 2kn/m2 and roof is 2kn/m2 so which is it? also on wall loading 2kn/m2 x 2.5 isn't the area of the wall, surely 3m x 2.5m= 7.5m2/3m=2.5kn/m
Ответить
Thanks for the very insightful video. What is the British standard / code where these values were obtained?
Ответить
What an amazing and knowledges full person.
Thank you very much.

Robin, do you do the LSS videos?
Ответить
Great
Ответить
thanks
Ответить
Lovely and concise. I'm a bit suspicious though - your English and spelling are too good for an injineer mate! Cheers and thanks from Sydney - Dave (also an injineer)
Ответить
Love the videos! I have a question about a cantilever balcony conversion I have coming up, and haven’t had any luck finding anything so far.
Since I can’t upload a drawing, to make it as simple as possible, what would be the square tube steel equivalent to a treated lumber 6x6 being used as a post for a deck or balcony?

Hi, interesting video. I have a question. If you have a load like a stud wall past the mid point, do you need to add that to the calculation. Thanks.
Ответить
Wha about the rear wall of a bungalow with loft room floor on one side?
Ответить
Hi Robin. Great series of videos! Just a question about the assumed roof load, would this be the same for a hipped roof as opposed to pitched? Or might it be less given a lot of the weight is on the external walls?
Ответить
😈
Ответить
Sqeeky pen!!!
Ответить
Great video. If for example you were calculating the load for making a door opening wider, do you only need to consider the UDL above the clear span of the beam or the overall length including the bearing either side. Thanks
Ответить
Hi ive got a 8 metre span post to post and want to use a collam (steel beam 5" x 5") to put on top, nothing heavy on top will it steel bow?
Ответить
Thank you for walking us through the process.
I do have a question about the area of the roof that is bearing on the wall. With the angled roof braces as shown in your sketch wouldn’t the roof load area include the span between the two angled braces plus 1/2 of the spans from each angled brace to the building sidewalls?

How to calculate roof load if there is trusses?
Ответить
Starting off taking this course today, we just bought property. The property has a 28-30 span creek and we are considering putting a bridge over the creek to get to the rear of the property.
I would like to calculate what size beams would be necessary to span the creek. Maximum loads over that span. Wish me luck!

I still can't work out what I need, to do my loft conversion. I am looking to span 2 lengths of steel across 6 metres in a semi detached house with a purling style roof. The steels will run parallel to the purlins so I can brace them but also carry the load of the new floor and stairs. I need to know the dimensions of the steel I need, to support this. Any ideas? Thanks in advance.
Ответить
Hi Robin, very helpful video. Could you tell me where I would find the values for permanent loads in the eurocodes. Many thanks
Ответить
Hi Robin - thank you for the very informative series of videos - I am interested in how you would calculate the floor and roof loadings shared between 2 beams running from gable end to gable end - as in your 'How a loft conversion works' - this is not assuming that the front and rear walls are also providing support - Many thanks.
Ответить
Hi, how come you used 1.5 as a factor of safety? I'm at uni and we are used to Euro codes. Dead load factor of safety is 1.35
Live load f.o.s is 1.5
Thanks

Great video Robin.
Ответить
Where can I find the imposed loading for domestic situations?
Ответить
There is win load ?
Ответить
Very nice explained!!
Ответить
Thanks Robin for everything you calculated load for second story ceiling and roof how about first story ceiling load?.
Ответить
Great Video, I found you on Quora. Keep it up.
For me I sometimes prefer to work in kN in the beginning so I multiply each of the loads which is already in kN/m2 by the floor area, which in this case will be 3m x 3m. Calculate the self weight of the beam or assume the self weight of the beam and then group everything into Dead and Live load and factor them.
I divide the resultant design load by the span of the steel beam in this case 3m to change all the load into UDL.
I do this because occasionally you will have different loads whose units are different some kN/m2, kN/m or kN.

Hi Robin, thanks for the video on how to calc up a beam, can you tell me how I go about viewing the remaining videos in the playlist? Ive already subscribed to your channel, cheers Nick
Ответить

























