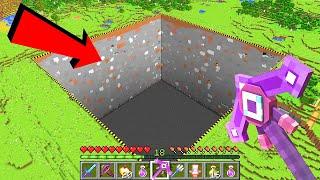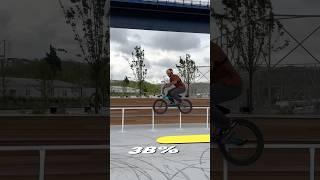
The BEST Spec Home Features You Never Knew Existed!
Комментарии:

oh boy oh boy oh boy .... love the premiere notifications.
Ответить
You close your eyes and it's Ryan Reynolds talking framing!
Ответить
Very nice except for the split entry
Ответить
Great price for a nice house.
Ответить
Front door threshold need to come up? Just noticed light underneath 😂
Ответить
Wow your honesty is refreshing. I like the house and believe it will make a wonderful home. I don’t think there is a house built that wouldn’t have things changed if done again. These are not necessarily mistakes, just better ways learned from experience. Cheers from Nova Scotia.
Ответить
You guys are killing it. Energy code is the had part of building these days. You’re going above and beyond. The sad part is the majority of people will never know.
Ответить
I love the house! It never hurts to have larger than necessary hvac. Thanks for the video!
Ответить
I may have missed it while making coffee, but how does fresh air find its way inside? The mini splits handle the heat energy, but they aren't bringing in air... are they? (Looks amazing!)
ETA: rewatched and saw the ERV in the closet. I blame my coffee😊

There's a realtor video on YT with a Thumbnail that shows a split level home and a title that says "DON'T BUY THESE". My wifes elderly parents live in one. It is four levels when you include the walkout basement. Up and down stairs all day. As a senior myself with deteriorating knees, it's a no go. Nice house with nice features and good construction, though.👍
Ответить
Make split levels great again.
Ответить
Great vid. Lots of great ideas. Just had the same Panasonic ERV installed in my remodel; code requirement down here in Oregon.
Ответить
The first new split-entry built in the last 50 years! Not that there's anything wrong with that.
Ответить
Could you reference the code you mentioned for the refrigerant line covering?
Ответить
I thought it was against the law here in the PNW to build a house that isn't at least half 'modern' style.
Ответить
I love your videos but split entry homes is the dumbest concept known to man. Imagine coming home for years if not decades to be greeted by a full flight of stairs. With that said I appreciate how you explain all your building methods and tricks. Keep up the awesomeness!
Ответить
as a finish carpenter I still love your videos but I do wonder about the other trades and how you prepare for or work with them in the framing phase, things like blacking for certain items or trim, ect - could you do a video on that some day ?
Ответить
should have done tub and tile brother. I am not a fan of spec homes being full surrounds.
Ответить
Good luck selling that, I was building those great room houses in the late 70s, . love you guys but I would toss this video and start over. Walking around telling all the things that didn't go as planed, or what you would have done, and the possible drainage issues, does not instill confidence. That size home would be a starter home around here and All that energy crap just drives the price out of reach. You'd have to live there 38 years to break even. I hope it works out.
Ответить
I love your shows! You build such high quality, energy efficient houses, but there are too many dated design features. DM me, I’d love to help.
Ответить
Beautiful place. Someone would be lucky to live there.
Ответить
Honestly disappointing to see the interior finishes and mini split systems when you put so much work and good materials into the bones and framing. I think looking for a new designer would help sell this home.
Ответить
Someone died and gave you all the staging furniture?
Ответить
Nice house. 🎉
Ответить
Tips for the kitchen, corner cabinet 6 inches taller, left of sink cabinet same. Get rid of double slider, single 36 glass, then run cabinets / top 48 farther with last cabinet lower height and cut corner. Fridge cabinet comes out 4 inches more in depth, cut end wall back to cabinet depth, 12 base with top & cut corner top. (Different heights/different depths)
“ AND THE CHEIF’S KISS’
Push island out farther add micro cabinet/ lose micro over stove, then super slab 8 ft X 10 ft with posts at outside corners. Seating for 6, & (lose “gradma’s”) dining room table…….
PS. Washer dryer upstairs, I’m not taking my clothes for a walk in a house with already toooooo many stairs.
PPS downstairs beam 3 wider 2 shorter, or piece of steel,, you have the machines….
PPPS a 1000 lb quartz slab has to be boomed in the house in rough frame, it won’t fit through a 6,8 door, “logistics “

Kitchen, keep white countertop in long, island cabinets color is same as wall, with super slab color in black to match appliances. Then black tile backsplash.
Ответить
You and your subs did a great job. That is a beautiful house. I agree on the clicker drains and Panasonic ceiling fans. My sink openings were too close to the backsplash which left no room for the push rod for the drain. The push-close, push-open drains are a good solution. The ones I found allow you to simply lift out the top part for cleaning. And those Panasonic fans are not only super quiet, but they move a lot of air. They can be had with or without lighting. Nice work!
Ответить
A very straight wall.😮
Ответить
Outside floodscaping, dig a “crescent” moon swale at the top of the hill to divert water 40 feet away from the house, never let it play through. Lose the stone and plant grass, stone plays havac on mowers, and weed control on the stone is a maintenance nightmare. In this case, less is more trouble free living.
Ответить
Love your alls videos. Been following for quite some time. Always have great advice. Not sure if it’s just me but was getting ads like every min or two which is super distracting.
Ответить
On site today at White horse machine Fab works, figuring out how to put a “threading die” on a Milwaukee pipe threader, so we can rod thread up to 40 foot 3/4 rod into nut bearing/rack. In cordless ,in the field. Currently this can only be done at the Fab shop, on big machines. F-that , we are so close, we only need the “die” to fit in a Milwaukee cordless, to get to rod on demand in the field.
Ответить
Don’t feel bad, Perkins brothers builders is going to have a “woops” moment, any day now installing their Quarts kitchen tops. It wont fit through the door.
Ответить
You guys are great builders… you’re definitely not realtors. 😂 (which is a good thing, and I’m both…). Awesome built home.
Ответить
What brand of interior doors are those?
Ответить
In daylight harvesting, you switch the lights away from the windows separately from those near the windows.
Ответить
The answer to design is communication. As spec builders you should meet with the design team and get them to present everything beforehand. NOT just expect to read the plans and reports when it’s too late. Meet early, during and toward the end of the project. As architects we’ve met weekly with contractors and owners during construction, but that may be too much for you.
Ответить
I love builders who put all this extra stuff in a house but skimp on the floor joist n opt out of putting floor trusses in instead. So much easier for everyone all the way around
Ответить
Robe hook does not replace towel bars.
Ответить
Nice features but. PLEASE get someone to look at that unbalanced front elevation.
Ответить
Props to you guys for not dancing around the deficiencies of this house and potentially burdening a future buyer with unknown issues.
Ответить
FWIW, the MLS listing says 22.99% financing available. Looks like a great build, and I appreciate that you admit that might do things differently if you had a chance, and that mistakes were made. I generally don't love mid/split entries, but you allowed a lot of room in the entryway, and so often they are so cramped.
I might like to see an additional pTouch label on the ERV switch in that closet: what am I boosting and/or turning off?

One advantage to siting the house where you did rather than further up the slope is that it keeps the house further from the adjacent green on the golf course which should better protect it from errant golf balls on approach shots to the green. You guys might not care from a sales perspective, but the future owners will appreciate not having their windows broken and siding dented (or broken) on a regular basis.
Ответить
I think you’ve got the bench in the “accessible” basement shower on the wrong end. A user should be able to transfer from a wheelchair or crutches to the bench without having the toilet in the way. The current bench location is basically only useful for an able-bodied person to shave their legs. A handheld spray head would be helpful for someone with mobility issues as well. Next time 😁.
Ответить
I think you’ve got the bench in the “accessible” basement shower on the wrong end. A user should be able to transfer from a wheelchair or crutches to the bench without having the toilet in the way. The current bench location is basically only useful for an able-bodied person to shave their legs. A handheld spray head would be helpful for someone with mobility issues as well. Next time 😁.
Ответить
Tacoma is closer to an hour from Allyn, not 25 minutes.
Ответить
Washer dryer is downstairs. Along with “dining” room? Or is table just a lousy staging attempt? Bedrooms are upstairs? Huh?
Ответить
Whose granny staged this house?😂 absolutely horrible staging!
Ответить

























