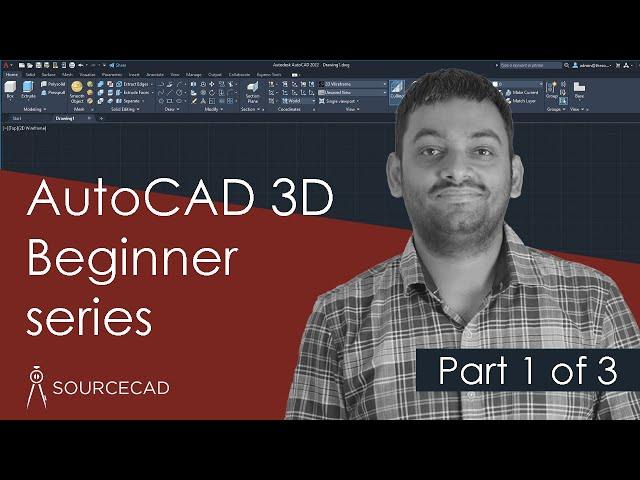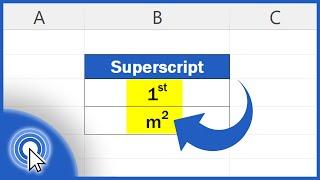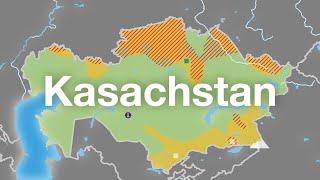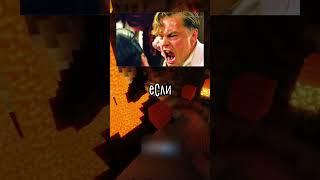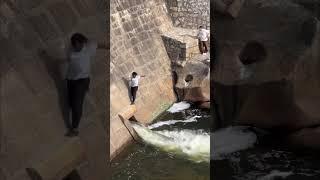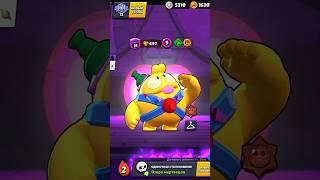Комментарии:

Where did u click for it to be in 3D from 2D
Ответить
I just joined Sourcecad and you are the most detailed tutorial I have found.....very good videos, and I continue to watch and learn, Thank you for taking the time to make these videos, please don't stop !!
Ответить
Thank you, Sir. Tanzania 🇹🇿.
Ответить
How it is helpful for electrical students sir ?
Ответить
I am a drafting student and I've watched many autocad tutorials.All of them this is the most attractive and well explained tutorial. Keep it up sir❤
Ответить
Very helpful. Thanks for sharing the tutorial sir
Ответить
Thankyou for the tutorial.
Ответить
Wow, this is great. Thank you
Ответить
Why I can't receive the email? I noticed that once I used my email I cannot receive other book links with that email??
Ответить
I’ve been doing ACad for years and this was incredible for any level
Ответить
Fantastic tutorials
Ответить
Thank you for the tutorial, I was wondering when you create surface instead of solid is there an option to specify thickness?
Ответить
Not a big deal, but there is no linky to the files used here. Already subscribed a few days ago. As I said, no big deal.
Ответить
Having fun doing this in AutoCad 2012! Still love it and doing well!!! Thanks!
Ответить
Good as my channel in Cambodia
Ответить
Hi dear teacher i like your teaching technique style and interesting
Ответить
Thank you for these tutorials. They have been incredibly helpful!
Ответить
You are a gem. You great teacher.
Ответить
Perfect it was. Thanks for sharing 🙏
Ответить
I need all your videos from basically teacher
Ответить
This was an absolutely amazing video for easy understanding. Thanks a lot
Ответить
you are incredible thank you for this i needed it for my dissertation!
Ответить
I’m finding it difficult to get the loft option, please how do I draw the shapes in different planes?
Ответить
Plz some one tell me which autocad version sir used in this video
Ответить
Revit > Autocad.
Ответить
Absolutely fantastic !!
Ответить
Hello sourcecad management I'm so grateful for your videos as they have helped me so much,, and I would wish 🙏 🙏 to make me some videos with Electrical Engineering BS3636 since I'm an Electrical Engineer... Thanks a lot.
Ответить
For the sweep tool can it do 3D polyline as well, that is, make a spring or helix?
Ответить
Great video. Thank you
Ответить
Great work!!!!
Ответить
Bro ur explanation is too good can you explain how to draw Geological concepts like mine plans and contour maps
Ответить
i am a filipino.... i like youre teching about autocad bcoz the details is very good and step by step easy to understad for new learner same like me😉 thanks for sharing your idea sir👍
Ответить
is there a way to import a you already have into soft soft?
Ответить
Love it .. Its clearly
Ответить
hi! thank you for the tutorial, was wondering why my 3D models extrude with the opposite values, ie when i type in (-5) it goes on top and when i type (5) it goes below. How do i fix this?
Ответить
know where to start a new soft and I didn't know how to switch from soft to . You are the best THANK YOU FOR NOT
Ответить
I want to contact you through email how could I please
Ответить
thanks
Ответить
my 6months of autocad in college in less than 2h
Ответить
So helpful, thank you!
Ответить
Easy to understand tutorial, great job SourceCAD
Ответить
This is Very helpful video for beginners, i am learning alot from mimi Estelle , pts cad expert & source Cad. They all are prouiding helpful content.
Ответить
i bought the udemy 3d autocad course, and this is way better and more up to date.
Ответить
Absolutely its the very easiest way to teach AutoCAD 3d, Thank you Bro
Ответить
Sir I'm one of fan of your videos
I have an problem when I draw in meter it actually software draw in mm
At time of scaling jn layout 1:100 it not showing image what I do

thank you so useful , you are the best
Ответить
Very good tutorial! Thanks
Ответить