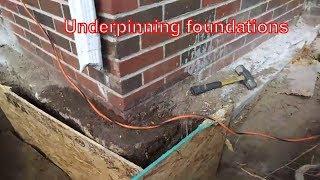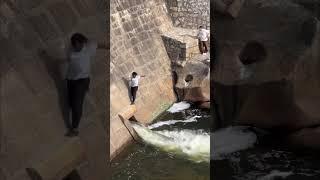
Underpinning Foundations - Diy underpinning footings method to stabilize settlement
The video shows a 16 foot length at a corner with a 6-foot turn on a front corner, which required foundation repair, which has been illegally produced some 40 to 50 years ago showing a shallow footing of only 10 to 12 in deep.
Online woodworking plans
https://0f71djigg6pe5o4qo7tmn9plag.hop.clickbank.net
Existing code is 36 inch below grade, which is below frost line, depending upon geographic location Eastern United States is roughly 36 in.
The existing shallow footing has caused an inch-and-a-half settlement do to unsupportive footings.
Using rebar on a 12-inch by 12-inch grid pattern installed to the center of the new footing and wire together will provide added support and Longevity for the concrete footing being poured.
The concrete mix as shown will be mixed wet and installed solid from the ground until it meets the bottom of the existing concrete which will add support and prevent any other further movement of the dwelling
#underpinning
#underpin
#foundation
Тэги:
#underpinning #foundations #foundation_repairs #underpin_foundations #how_to_underpin #footing #underpinning_addition ##underpinning_to_support_footing #underpinning_foundation_method #how_to_fix_stabilize_settlement #concrete_underpinning_details ##underpin #underpinning_foundation #foundation_underpinning #underpinning_foundations_methods #best_way_to_support_a_shallow_foundation #mass_concrete_underpinning #how_to_support_a_foundation #underpin #footing_supportКомментарии:

thanks!
Ответить
We have a finished basement. Doing this to our home, do we have to tear out anything inside the basement.
Ответить
Can you not Jack up the house back to its old position before underpinning?
Ответить
Ah-yes-I need that at my front door. Stairs are toast and there's a zillion crisscrossing micro cracking behind the stairs under the front door-no good. She has her big 8-0 in 2029, so it's expected.
Ответить
What di you do for shoring?
Ответить
What concrete PSI mix for this job? Is 3900 good and should I tell them to make it a little wet?
Ответить
What was the breakdown of the slurry you used?
Ответить
I'm repairing my foundation and I have a section dug out but only from the basement. I have it dug out and clean and rebared. My question is should I put plastic down in the cavity like you would if you're pouring a pad
Ответить
Show me how to do it, just once
Ответить
Brilliant information thanks
Ответить
I'm here to see that corner and what your eng ordered. I've got an addition coming up and my engineer made no mention of supporting the corner of the house where a 4'x4'x10" pad has to underpin where a post (7"x3.5" LSL) and beam (5.25"x20"x21') are going in. My house is just wood construction single floor and I was concerned about the 3'x3' void under the corner foundation where the pad is going.
Ответить
Talking about amateurs at work
Ответить
Code inspector haha from the deep woods of Pennsylvania
Ответить
Buddy you’re one hard working SOB! I know how hard it is to dig down to the footing by hand just to repair one section. You did your whole dam house and down underneath the footing, cheers to you man.
Ответить
great video. Just wondering how you managed to get all the air pockets out from the top/back corners, as the slurry of concrete rose up to meet the underside of the existing structure. As I would imagine this would possibly be the most important part of the procedure, as without solid concrete (without air gaps) meeting up with existing structure, it would weaken the support considerably. Any advice on how you managed this part of the job would be great to know. Cheers from Australia.
Ответить
How much you charge for this total under pinning area ?
Ответить
Thank you for the video.. I bought a house recently, there is a lot of rat holes in the exterior of the house leading to the crawlspace. Because the house was built in 1943 there is no footing. I want to built a trench along with flashers to cover all the entry points as well.. any suggestions?
Ответить
So you did all this without jacking the house back up wtf
Ответить
Can you underpin from the inside?
Ответить
I have to do this to my whole house. Footer is way too thin, both back corners have moved. Thankfully it's a small house.
Ответить
Made the best out of a poor situation.
Ответить
Do you have to use rebar or can you just backfill underneath with concrete?
Ответить
Thanks for the video. How long did you leave it to go back to the skipped 4-foot section?
Ответить
I just bought a brick house that has the exact same issue as you have here. A company quoted me $40k to fix it. Glad I found your video. With a little help I can do this
Ответить
Is there anything tying the new pour to the existing stuff?
Ответить
Do you need to have access to both sides when building out the underpin, or is it possible to pour your concrete from the inside and later on go outside and seal the concrete and build out any drainage?
Ответить
How did you lift the sagging wall? Ive seen people using 12 ton bottle jacks.
Ответить
Can I, just a civilian, go around my house, start in the middle of 1 side, and dig a small hole, about the size of a 4" pipe down /under the house, Then fill with a piece of a rebar and concrete. Then let that harden, and bounce around the home periodicaly, doing the same? I understand your advice isn't assigning responsibility to anything. I'm just a layman wanting to know your thoughts.. thank you
Ответить
Thanks for this video! There are few that address this problem. A question: Does the rebar continue through the sections, linking them somehow, or does each section have its own rebar, unconnected to the other sections?
Ответить
How much did you charge for this job?
Ответить
What is going to prevent that heavy concrete from sinking again?
Ответить
Did you lift the section back to its original level?
Ответить
So I understanding the underpinning of the sagging slab foundation. But what in the scope of this work that you're doing is going to prop-up the sagging slab to it's original level height?
Ответить
I would have thrown you off the job for smearing cement all over the brickwork. Sign of a lousy craftsman. your formwork sucks
Ответить
Ya could have washed the brickwork while the concrete was wet 🤓
Ответить
This is exactly what's happening to my addition. Unfortunately, my addition has fallen away at one corner and now has separated from the house by about 2inches and is still moving. I've called three foundation repair companies which all gave the solution of push piers, $18k -$20k, which doesn't fix the problem. This would be a better fix but my structure would need to be lifted before this could happen. The addition on my home is 17’ (2) by 29’ (1). The other solution at this point is to tear down and rebuild. I don't know which fix is more economically feasible.
Ответить
Great video. It's hard to find this kind of information, thanks for sharing.
Ответить
Was supporting the whole addition and pouring the whole thing in one go an option?
Is there footings under your new pour?

I wish I had you to come look at this house we are in the process of buying. I believe it has this exact same problem but no one will tell me!!! The engineer said “everything looks good” and took my $350 but I KNOW this is the issue. I feel sick. I wish I could contact you!
Ответить
But how you going to tilt it up if it tip down one side ?
Ответить
What about drainage, probably was the problem???
Ответить
good job ..
Ответить
Good video
Ответить
I resently did a 4" slab and built an entire 12 ×30 foot house made of bricks on it, if i pin the foundation like this, will it hold the structure and the walls together ?
Ответить
finally found a video pertaining to my current dilemma. my garage has only a 4" slab no footing once or ever. would this technique reinforce my walls if im looking to add weight to them such as adding stucco, drywall etc.
Ответить
good vid, thx
Ответить
thanks for sharing this
Ответить
Helpful insight - is there a method for avoiding cement splashes on the faces of the bricks though ?
Ответить
I dug about 2 feet under the house footings (one corner of the house) to pour 40cm of deep concrete than put a concrete block 30cmx30cm of diameter to jack up the house levelling but at this depth clay is softer than where the original footing is. If l pour concrete than level it would it be ok or what is your advice? I need help. Thank you
Ответить





![[ENG] 차현승은 선미를 여자로 느낀 적이 있다? 없다? 해명과 고백이 난무한 비즈니스(?) 토크 《선미의 쇼!터뷰》 EP.9 by 모비딕 Mobidic [ENG] 차현승은 선미를 여자로 느낀 적이 있다? 없다? 해명과 고백이 난무한 비즈니스(?) 토크 《선미의 쇼!터뷰》 EP.9 by 모비딕 Mobidic](https://invideo.cc/img/upload/QWFiYlQtT2xkMmw.jpg)



















