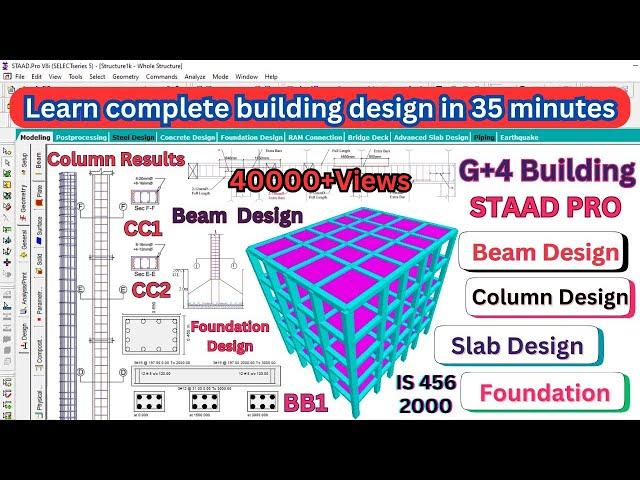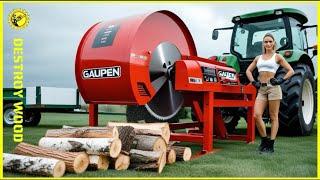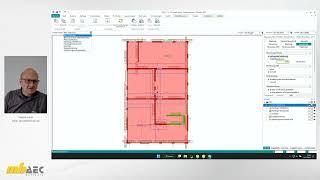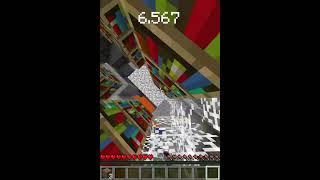
Learn complete building design by staad pro in 35 minutes for beginners| easy steps building design|
Комментарии:

bro video in informative but for this long video ear start irritate with this sound quality please improve sound quality
Ответить
Do a complete building design for duplex house having open naval staircase
Ответить
Hi...please make a vedio for structure drawing this structure drawing after that process
Ответить
Bro Do A Video On Design of facade
Ответить
Sir slab design me reinforcement details ke drawing nahi show hoga kya?
Ответить
How to arrive at the primary data in the beginning?
Ответить
Beam size should be 300mm*500mm .
Ответить
SIR, i love your video and much appreciation on the way for your efforts
Ответить
Please design the same building using an envelopes
Ответить
What about column orientation?
Ответить
beam deflation checking video cheyyadi
Ответить
it so good
Ответить
good
Ответить
Sir new versions have all the is standard provisions pls explain wind load in them. Loved this video
Ответить
This video is worth watching as, it includes DL+ LL+ SL+ WL and design of Bldg & Fdn complete. However this video could have been explained slowly describing all the steps, taking a longer time. Request to upload another video taking abut 2 hrs time. Please.
Ответить
Thank you
Ответить
Ok ok ok..plz listen your voice and improve your lecture making ability.
Ответить
Hi sir, in my stad pro app in structure my units is in feet not metre, how can I solve it
Ответить
why cant i download the vedio
Ответить
You are not subtract beam thickness in height of wall. Why??
Ответить
Very good teacher and videos. I am buying his videos in Udemy.
Ответить
Suggest Author do a Video on BS Codes BS110 and also on Eurocode UK Annex. Will buy this is available in Udemy
Ответить
I GOT ERROR BRO
Ответить
Is it necessary to draw plinth/ grade beam in staad pro for analysis and design or can i ignore it?
Ответить
where is the training for CONNECT edition? I have that version. Please guide me how
Ответить
U had already defined the plate thickness and its property, and self weight multiplying factor as well. Then y u add floor dead weight manually in seismic load defination..
Ответить
What about the weight of stairs?
Ответить
Telugu lecture 😍😍
Ответить
Which vehicle have height more then 3 m mostly commercial vehicles
Ответить
How to get free software??
Ответить
great video bro keep it up
Ответить
How come the parapet wall is included in all beams
Ответить
I want to learn staad pro from scratch.... what is the best way please suggest ❤
Ответить
Kindly provide the link to download the software
Ответить
Thank you for such a beautiful lecture
Ответить
Hi sir after completing concrete designs commands not showing run analysis option please tell me what is the reason and how to solve this problem.
Ответить
Sir ur not add plinth beams and depth of excavation
Ответить
I have staad pro connect version can i biy staad pro full course and use it in this version
Ответить
Footing of column first is not showing
And footing of 2 column.....base width of foundation 11m Is too large

Sir, I appreciate your video
Ответить
Thankful to you sir .i have begin to learn staad after watching ur videis
Ответить

























