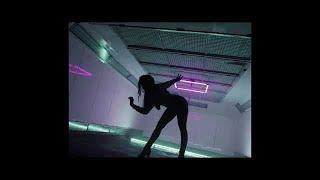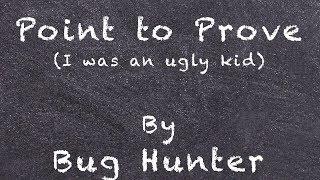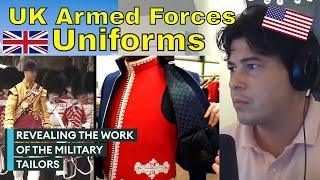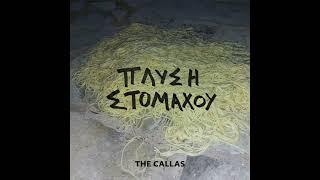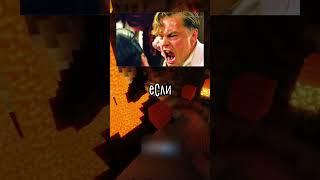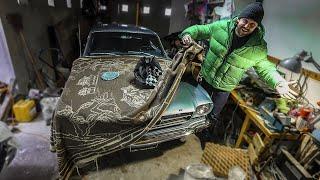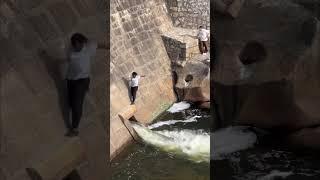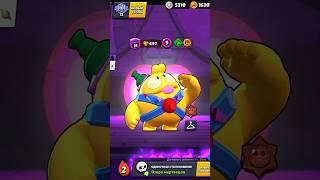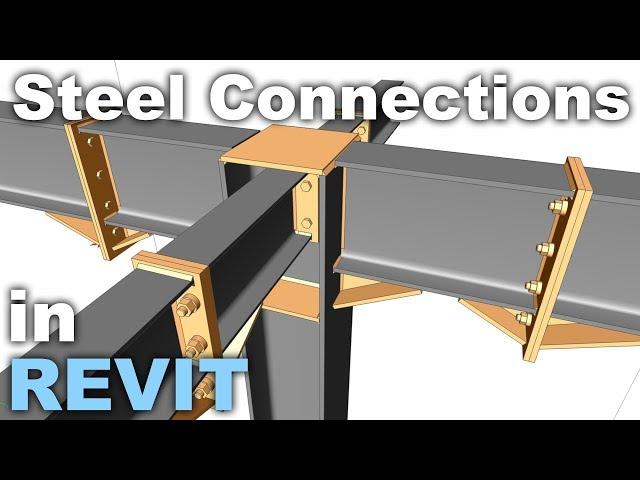
Steel Structures and Connections in Revit Tutorial
Комментарии:

Hi You. Can you make a video showing how to create a new connection between H steel and H beam?
Ответить
I can't make an automatic connection for castellated beams, what is the best way to solve this problem?
Ответить
I'm having a problem with connections as I didn't find them in the first place. Can you help me with the way to download it or find it🤔🤔😭
Ответить
the connection i loaded is grayed out. any idea why??
Ответить
Great video. Thanks 😊
Ответить
How to apply connection on steel roof structure? Is it use the same method?
Ответить
Can i know the link for steel plugins? those apex haunch and everything
Ответить
May lord Swaraswati bless you.
Ответить
This Video very well thank
Ответить
محتاج شرح بل عربيه
Ответить
How change the steel plate material. I changed plate of structure material from properties, then export to IFC file and open in solibri. But color didn`t change in solibri. How can I do that?
Ответить
Thanks ❤ a lot sir
Ответить
Might be helpful to say that you should turn on the structural connections options in VG, or else you will not see any connections in 3D views.
Ответить
Thanks BA, much appreciated. I am having an issue with loading base plate connections but I found some in a RVT file and not RFA. It seems like I need to copy them in. EDIT: VISIBILITY SETTINGS LOL!
Ответить
This was so helpful!! Thank you
Ответить
Top!
Ответить
Thank you very much...
Ответить
Me: BS for bullshit....
office bim nerd: No it's BS for beam system sir....
Me: Same thing....

Literally no engineering firm models connections. That would mean the engineer would actually have to do their job and design connections instead of kicking the can down the road for the steel detailer to figure out.
Ответить
How to put structural steel connections for non linear elements?
Ответить
Great as usual 👌
Ответить
“We get these… lil two hooks. It looks, quite cool.” 😂😂
Ответить
AWESOME ! IT IS CLEAR AND CONCRETE
Ответить
Nope Revit is not IT for structures… look for aveva Bocad… much better !!
Ответить
thank you so much
Ответить
Super... easy to understand
Ответить
Hallo, im trying to made conection between rafter steel castellated beam HC 600x200 to column steel WF, but eror. What should i do for fix it?
Please help 🙏😭

Thank you Balkan Architect! I'm a General Contractor but I'm starting to dabble in Revit lately, looking to learn so I can slowly get away from the hard physical labor involved in my current job. I'm thinking of getting into Revit Structural and especially steel structures, this steel connections add on is great!
Ответить
THANK YOU
Ответить
I am unable to split beam. Please help
Ответить
dear sir i use Revit 2018. i installed the steel connections already from Autodesk but the connections are not shown, can you help me please how i can fix? thanks
Ответить
Just FYI - The reason you had an error with the colum/beam connection on the portal frame structure was because the column needs to be rotated 90degrees (column parallel with the beam). The column should always be parallel to the beam so that it works within it's strongest axis.
Ответить
Thanks you so much
Ответить
hi mr balcon, please don't forget to meet me if you are coming to dubai expo 2020 , i work here in dubai😃
Ответить
tap doesnt work getting bleebs all the time
Ответить
my offset doesnt do what yours does...
Ответить
mine says connection failed, Invalid type or number of input elements. tried everything but not work
Ответить
Hi in ms structure columnn how to make family of structure column with perforations keeping same distance?
Ответить
Hi BA. Ive got a question. I see that once you add a connection of some sort, in realistic view, both beams & columns still are the original colour. for some reason, when i add any connection type to 2 steel members such as a miter to a column & beam, the column changes colour and i cant seem to figure out why. Please help me on this! regards
Ответить
I am using REVIT 2022. I need to model a steel building using JIS steel sections. How can I do that? AutoDesk website have only Japanese Language Family.
Ответить
I think your tutorials are very helpful and cant thank you enough but I have a quick question. I am still a student and designed a building without a real structural plan is it possible to add a structure to an existing model
Ответить
so you made a plate and then bolted it to a beam but didnt bolt the plat to the columns..
Ответить
Thank you for this tutorials. I learnt something today. i have model as per video. i have not found parameter. how to add parameters
Ответить
It was so clear to understand. Thanks a lot & Good luck with your career !
Ответить
What is hell are these metric values??? Where my feet and inches at? Just kidding good video😬
Ответить
This is solidwork or autocad
Ответить
Any one plz tell me what is the name of this software
Ответить
Sir what is the name of this softwer
Ответить
preview showed connection with ttwo plates not be seen here
Ответить

