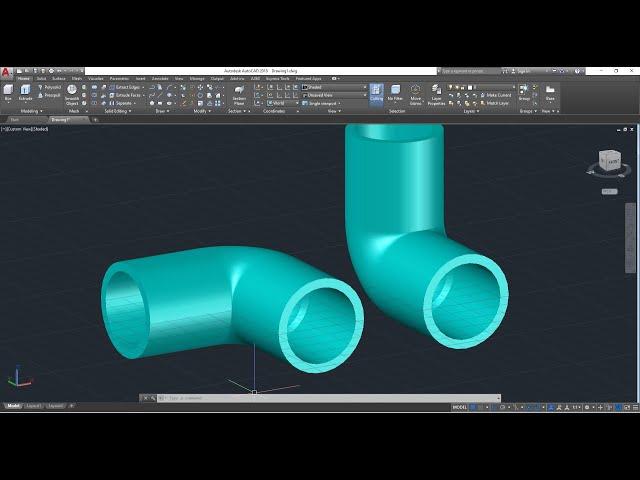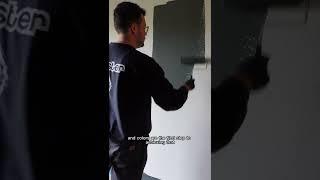
AutoCAD 3D, how to drawing 90 pipe fitting
ES: in this video show how to drawing 90 pipe fitting by used command polyline (PL), command offset (O), command circle (C), command trim (TR), command join (J), command sweep, command subtract (SU), command presspull, command chamfer (CHA), la, ...
Please go to my channel to get more videos about autoCAD.
THANK YOU.
#ESautocad3d
#90pipefitting
#drawing
Please go to my channel to get more videos about autoCAD.
THANK YOU.
#ESautocad3d
#90pipefitting
#drawing
Комментарии:
AutoCAD 3D, how to drawing 90 pipe fitting
Eang Sopheann
paint colors that will make a room unrecognizable
tonesterpaints
Laravel 10 React with Vite Full Stack
Tutus Funny
Is the "Sign of Jonah" the Rapture?
Another Watchman TOL
SMART педикюр. Отработка на фруктах.
Ирина Юфатова
МТ 705 "Китаец" Новые ощущения - Четкие находки!
Злой Подвох
Умрачилар Шундай Савоблардан Махрум Бўлиб Қайтишяптими ?! 03.03.2023 Juma Maruzasi
Mahmudjon Domla Rasmiy
How to Sign Into Your Google Account [Tutorial]
MDTechVideos
Большая перемена backstage
Даниил Болонин







![How to Sign Into Your Google Account [Tutorial] How to Sign Into Your Google Account [Tutorial]](https://invideo.cc/img/upload/c0E5MWFvRVUwNEU.jpg)


















