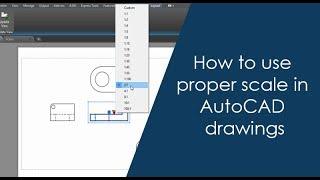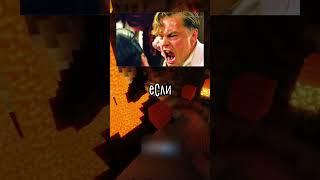
How to use proper scale in AutoCAD drawings - Part 2 of 2
Комментарии:

You’re a great teacher, and now have a new subscriber
Ответить
How can do you use architectural units for dwg scales?
Ответить
Suppose you have a new project and you want to create a new background based on old drawing that has an X scale , how would you change that scale to an Y scale for your new projecct?, in other worlds, how would you convert different drawings scale to another (e.g. 1:100 to 1:150, or 1:1/4" to 1:1/2")??
Ответить
If I select the rectangle my drawing does not appear why?
Ответить
what does scale lineweight do ?
Ответить
Thanks
Ответить
Great job, but there is a problem that is text size of dimension in different viewport without the same
Ответить
Thank you. But can you do apples to apples? Like a floor plan in 1/4" = 1'0 imperial VS same floor plan in 1:100 meters metric.
Ответить
Thanks a lot man
Ответить
Man. I wish I had discovered your channel earlier. You are the best.
Ответить
Please clarify to adjust dimension text height in different view ports. The text shall be same through out the drawing i.e in all view ports, in print out.
Ответить
How would you scale when you have drawn plan in meters and plotter has mm and inches ??
Ответить
Thank You sir
Ответить
Thank you so much! This is very useful.
Ответить
Thi videos of yours really help me but what problem I am having is that how can I know the scale of any drawing recieved by some other person.
Secondly I had PDF drawing with Coordinates I inserted these coordinated to CAD & bring PDF in CAD but now I have problem with dimension as per coordinates it is showing 280 meter but when I try to change unit to feet its showing 23 feet.
If u can help me in this regard

Please try to hindi
Ответить
I was trying to perform this tutorial as it is on my laptop. I have Autodesk Inventor and Autocad installed on the same laptop. As soon as I try to create layout and click on layout - Base - from model space.............system ask me to retrieve autodesk Inventor part . Even though I click on from model space Don't know why is it taking me to Inventor directory?? Not able to change the directory.
Ответить
if my drawing paper show the radius of circle is 6m and my drawing area is A3 (297*420mm) , so how can i change the area of my drawing using scale? thanks
Ответить

























