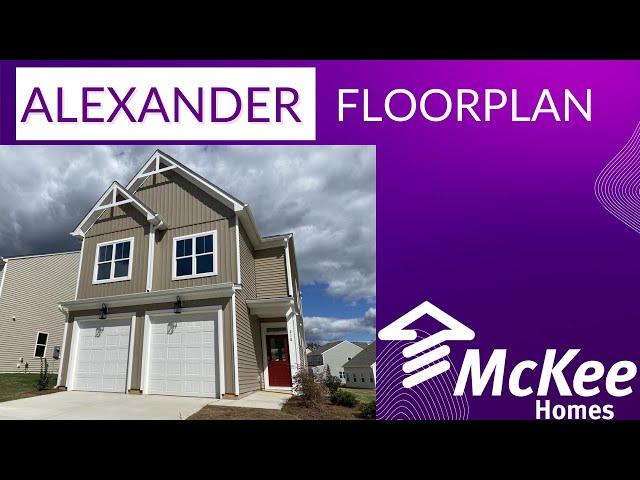
Alexander Floor plan by McKee Homes
The Alexander features an open-living layout including a versatile kitchen with substantial chef's island, open dining area, grand family room and powder room. The ample two-car garage has separate doors for each bay. The second floor holds the private owner's suite and three additional bedrooms, guest bath and laundry room. The owner's suite features a sizable bathroom with dual-sink vanity, shower, and separate water closet as well as a spacious walk-in closet that will fit both his and hers wardrobes.
McKee Homes
4208 Six Forks Rd Suite 810
Raleigh, NC 27609
910-475-7100
http://www.mckeehomesnc.com/
https://www.facebook.com/McKeeHomes
https://www.twitter.com/McKeeHomesNC
http://pinterest.com/McKeeHomes/
https://instagram.com/mckeehomesnc/
McKee Homes
4208 Six Forks Rd Suite 810
Raleigh, NC 27609
910-475-7100
http://www.mckeehomesnc.com/
https://www.facebook.com/McKeeHomes
https://www.twitter.com/McKeeHomesNC
http://pinterest.com/McKeeHomes/
https://instagram.com/mckeehomesnc/
Тэги:
#mckee_homes #fayetteville_nc_new_homes #fort_bragg_new_homes #raleigh_nc_new_homes #mckee_homes_neighborhoods #mckee_homes_design_studio #new_construction_from_mckee_homes #mckee_homes_new_homes #mckee_homes_floor_plans #real_estate #new_construction_homes #wilmington_nc_real_estate #homes_for_sale #housing_market #real_estate_market #sanford_nc #sanford_north_carolina #fayetteville_nc #fayetteville_north_carolina #first_time_homebuyer #sanford_real_estate #realtorКомментарии:
Alexander Floor plan by McKee Homes
McKee Homes
KAVAALAA || Arvin Haurab || Cover Hook STEP
Arvin Haurab
15 февраля 2024 г.
Лилия Тимирова


























