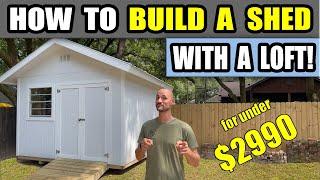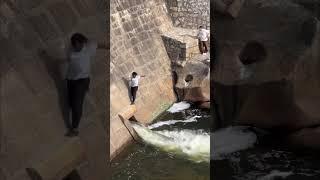
How to Build a Shed (12x12) with a Loft!
Комментарии:

Beautiful trees around you
Ответить
Good job 👍🏻✅
Ответить
Do you need to use pressure-treated plywood for the floor?
Ответить
How high off the grind is your shed? From the ground to the inside of the floor?
Ответить
Imagine setting a piece of plywood on a bar stool and screwing it down, and then building something twice as big on top of it. This is the type of movement that this shed will experience. The building hangs outside the foundation by a lot and will only twist and move with time. I’m not sure why you didn’t place pillars at the corners as well as the inside ones? That is a lot of weight straddling the small foundation. Also, the floor is tied to floating 4x4 blocks sitting loosely on a pillar support. You’ve gone to great lengths to tie things down and going the extra mile with everything else, but it still sits on a very flimsy foundation. I hope it stays in place for a while.
Ответить
Dang is that nice!!!!
Ответить
How do you keep animals out from under the shed?
Ответить
Good video! Just that you didn’t show how to get ramp cuts for degree’s
Ответить
Thinking of building our own shed here at our new place. Seems like the way to go honestly if you have the means.
Ответить
Not level! You mean plumb! Level is horizantal plumb os vertical!
Ответить
Nicely done. Thank you
Ответить
That foundation gonna be quickly regrettable
Ответить
Tip: before installing joists, pull layout on one of the rim joists, then line it up with the other rim joist, clamp them together, then transfer your layout marks to the other rim joist with a speed square. MAKE SURE to mark each rim joist so you know which way they go and don't get one turned around.
Also, check crown on joists and install with crown up

We always anchored huricane clips and braces on inside and we used them between sheets of plywood on roof H shaped clips.
Ответить
Also adding 15" blocks between studs or turning second stud on its face allows for attaching interior wall covering or insulating full width using turned stud on its face. Either is acceptable by most building codes you insulate pockets. Before sheathing at corners. Built homes my teen years and built 90 plus homes in Wisconsin. I was a framer, later finish carpentry, drywall, roofing, foundation work, even did plumbing, electrical.....so well rounded.
Ответить
Why not use treated wood for all if you aren't charing the untreated or priming/sealing it can rot out on you.
Ответить
WOW!!! What a marvelous job you did! The shed came out BEAUTIFUL! Thanks for the share. Cheers!
Ответить
AWESOME …!!!
Ответить
You said that you framed one of the doors backwards. It's a frame. Flip it 180 deg on the long access and you're good.
Ответить
i got that same buggy lol, gotta have kids to understand this lol!
Ответить
Great video thank you
Ответить
ලස්සනයි....
❤

this was a really excellent video! Just filming the thing must have doubled the build time.
Ответить
Very helpful
Ответить
Excellent Job.
Ответить
Amazing
Ответить
Nice God bless
Ответить
Pretty work. This is the exact style she'd I was looking for.
Ответить
Guess I’d want concrete footing chunks (think fence posts) that go about 20” deep for something this size but maybe spends on type of soil u gots. But it’s all sitting on few inches of pea gravel
Ответить
Awesome 👍
Ответить
That zero turn will have to go up a 12" ramp. Great job though.
Ответить
You killed it! This turned out awesome. Thanks so much for sharing.
Ответить
This all sound like Spanish to me... Forget it! I can understand better if I can see what he is really doing.. Can you zoom in to SEE HOW you doing ? Thanks
Ответить
loft?
Ответить
Great job! Going to be building a shed of my own soon, thanks for the info!
Ответить
Hello there,
Good explanation and more. — How much you decide the budget should be for building a garden shed and if you should stick to it then or have a margin. This then (if we assume that you, like you) build everything yourself. Then the entire budget is material selection and how much you want to build better (over build) different parts or not.
1. The floor. Insulation if you choose it, you need floor truss-bottom boards (at the bottom of the floor joist, pressure-impregnated batten boards 75-95 mm can be attached either under each of the floor joists 2''x6'', or alternatively choose 1''x'' and then put for protection against mold such as oil hardened masonite boards, in each insulation compartment), which holds the floor (i.e. Rock Wool) insulation in place.
2. The wall cladding can be on the outside T1-11 (or real wood rough raw chipboard or cover panel with aluminum sheet wall boards on the outside or just wall battens and then building wind cloth and aluminum sheet.
3. The roof I am a little surprised about because you want to prevent condensation and prevent both leakage and dripping condensation from the underside of the open visible from the inside up to the sheet metal sheets By costing on (makes the whole thing more expensive) the roof a wind protection material attached to the truss boards with strapping boards along the trusses and then (pearlings along the building) and then built with wooden false ceiling . Then covered with tar paper. Then before the plate (or tile roof) battens and battens to fasten the plate (or roof tile in) these to prevent water coming under the outer roof plate. In other words from flowing into the building, without then being able to through the bearing lath (on top of the litter lath) and the litter lath (placed closest to the top of the tar paper attached along the rafter boards then respectively) instead let the water run out towards the gutters (which you should have even on a small building). Unfortunately, I cannot answer for the additional cost that this entails. But the most important thing about the roof is that it doesn't drip down when you have things inside that you want to keep dry. Thanks so much.

12 x 12 sounds sound so big. Since 5 x 5 can be called a tiny house. But it is great.
Ответить
It makes no sense to me to build a storage building as here using "cantilever" when you have walls out there. Why not have the support system on outside edge. And it doesn't seem to make sense to use joist hangers out on the cantilever edge. Other wise nice project.
Ответить
Wait. You don't want anyone peeking between the doors, but the windows aren't frosted? Textured, clear shelf paper will fix that. Did the sides of the doors get any weatherstripping? The overlap in the center should be okay without it, but it's your shed.
Ответить
Found it funny that you put on a locking latch that covers the screws but have the hinges screwed on the outside. The type of hinges I'd use would be the ones with a square peg type of insert and a round head (aka carriage bolt) ... this way the square part under the bolt head locks into the hinge and goes through to the inside where it's bolted, thus making it almost impossible to remove the screws/bolts on the hinges to gain entry to the shed ... also need to make sure the hinges don't have a pin that can be removed.
I'd also probably do at least a small waist high (or a little higher) work bench area, and a board across 3 or 4 wall beams to be able to screw in some utility hooks to hang up a trimmer, etc. ... or even a rail system.

Good Job, do you have a link to the plans for this shed? Or are they for sale anywhere?
Ответить
Thanks for the info.
Ответить
Step 1. Dont be in canada
Ответить
NEVER EVER EVER EVER WEAR FLIP FLOPS WHILE DOING CONSTRUCTION!!
Ответить
Worried about the door latch being unscrewed, but not worried about external hinges whose pins can be pushed out? 😂
Ответить
I am curious on how one goes about getting these skills, do they teach these stuff? , Or was it on the job kind of thing?
Ответить
How much did u spend in material? I understand prices change but im just curious
Ответить
You gable vent looks more like a foundation vent. Good work BTW!
Ответить
Why didn't you use any building wrap. moisture barrier on the walls?
Ответить









![[YBA] Beating Rank #23 Macro SP Boxing... [YBA] Beating Rank #23 Macro SP Boxing...](https://invideo.cc/img/upload/Z2t1djdtUlNYVFk.jpg)















