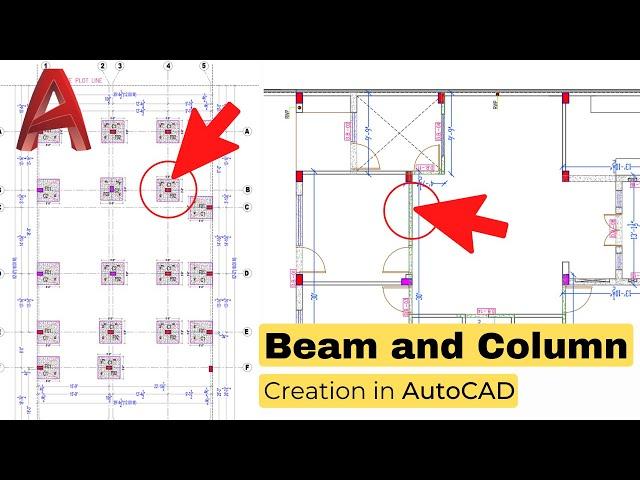
How to Create Beam and Column layout in AutoCAD
Комментарии:

@shahidkhan-pi1so - 14.08.2023 21:16
Very well explained
Ответить
@SanghPath - 21.03.2023 06:40
Hello sir,
We create beam centre line taking mid point of the walls, what if beams have different width?
OR
wall is in the middle and beam is aligned one side of column?

@nimeshsunar9742 - 18.02.2023 14:19
Bekar
Ответить
@mdibrahimbhuyan3400 - 04.02.2023 06:36
Sir how i can buy ur course from apps from bangladesh?
Can i get any whatsapp number of you?

@ashikali5909 - 22.05.2022 18:15
Sir plzz tell me how to draw drainage system in AutoCAD
Ответить
@jahanhunzaihunz6375 - 22.05.2022 17:26
Nice
Ответить
How to Create Beam and Column layout in AutoCAD
PTS CAD EXPERT
No Stylist - Destroy Lonely x Dante Smith
DantexSmith
EA College Football 25 announces "Rankings Week"!
MF Film Room
Mortis +1000 In BrawlBall
Uchenna BS
【鬼滅】夏祭りを自力で行う義勇先輩ぱねぇ
桜雲AUN


























