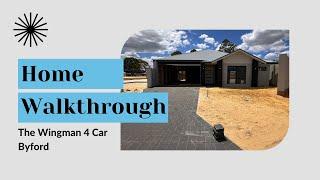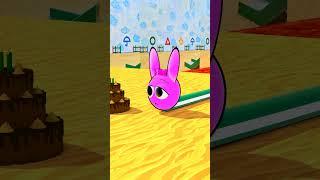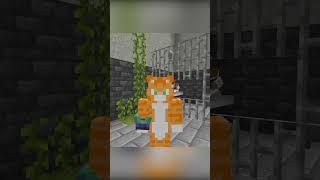
Client Home Walkthrough - The Wingman 4 Car Garage
We’re back with another client home walkthrough.
This walkthrough is of The Wingman 4 Car Garage design built in Byford, Western Australia. This design is suited to fit on a 15m frontage or larger.
This design features: 4 bedrooms, 2 bathrooms, theatre and an open plan living, dining and kitchen.
The garage is a quad garage designed to fit 4 cars and has been lifted for a 4by access, we have also added a hoist recess for future hoist installation.
The Master bedroom features a walk in robe and the ensuite has a double shower and double basin vanity and these clients opted to remove the bathtub so that they have that extra room for washing baskets.
We hope you enjoy this walkthrough and gained some inspiration for your design. If you would like more info about this design or want to know how to get started you can reach out to us via any of the links below:
Let's Meet in Person: https://calendly.com/mrenthusiast/60min
Let's Chat: https://calendly.com/mrenthusiast/quick-phone-chat
Website: https://mrenthusiast.net.au/
Facebook: https://www.facebook.com/MrEnthusiastNewHomesByNik
Insta: https://www.instagram.com/mr.enthusiast_new_homes_by_nik/
TikTok: https://www.tiktok.com/@mrenthusiast
Apple Podcast: https://podcasts.apple.com/au/podcast/the-enthusiast-lab/id1687913088
Spotify: https://open.spotify.com/show/1O1A6qYGx226vrrVGATuUY?si=fmtXYGgcSaqpq5MuMsvj6A
This walkthrough is of The Wingman 4 Car Garage design built in Byford, Western Australia. This design is suited to fit on a 15m frontage or larger.
This design features: 4 bedrooms, 2 bathrooms, theatre and an open plan living, dining and kitchen.
The garage is a quad garage designed to fit 4 cars and has been lifted for a 4by access, we have also added a hoist recess for future hoist installation.
The Master bedroom features a walk in robe and the ensuite has a double shower and double basin vanity and these clients opted to remove the bathtub so that they have that extra room for washing baskets.
We hope you enjoy this walkthrough and gained some inspiration for your design. If you would like more info about this design or want to know how to get started you can reach out to us via any of the links below:
Let's Meet in Person: https://calendly.com/mrenthusiast/60min
Let's Chat: https://calendly.com/mrenthusiast/quick-phone-chat
Website: https://mrenthusiast.net.au/
Facebook: https://www.facebook.com/MrEnthusiastNewHomesByNik
Insta: https://www.instagram.com/mr.enthusiast_new_homes_by_nik/
TikTok: https://www.tiktok.com/@mrenthusiast
Apple Podcast: https://podcasts.apple.com/au/podcast/the-enthusiast-lab/id1687913088
Spotify: https://open.spotify.com/show/1O1A6qYGx226vrrVGATuUY?si=fmtXYGgcSaqpq5MuMsvj6A
Комментарии:
Client Home Walkthrough - The Wingman 4 Car Garage
Mr. Enthusiast
How to install JDK 8 in Ubuntu 14
Krishna Chaitanya
Basal Joint Surgery
Viz Medical
Lebaran Dress Up
Dominovelvet
6 Weeks, 6 Projects: What I did while on my break.
From She to Me
Bujinkan Kata 拒技 Kyogi
Michael Glenn
Symptoms of Leukemia
Rela Hospital


























