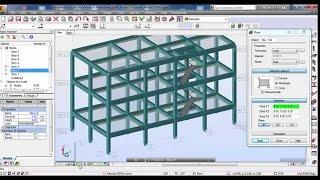
Autodesk Robot Structural Analysise Professional 2015 How to Modeling Structure flate house 3 fl
Autodesk Robot Structural Analysise Professional 2015 How to Modeling Structure flate house 3 floors ,Modeling Structure house flat ,calculation &design structural ,make plan detail structure ,khmer Robot Structural Analysise design ,Autodesk Robot Structural Analysise design Beam 2d frame part 1,Thanks for watching my videos.
subscribe to get more videos or go to my channel
.
sketchup vray interior lighting & rendering tutorial
vray sketchup168
sketchup vray lighting tutorial
SketchUp (Software)
sketchup pro 2015
sketchup 2015
sketchup pro 2015 tutorial
sketchup pro 2015 tutorials,
sketchup pro tutorial,
sketchup pro tutorials,
sketchup 2015 tutorials,
ketchup 2015 tutorialshow to use sketchup pro 2015,
how to use sketchup 2015,
sketchup pro 2015 tutorial beginner,
autodesk robot structural analysis professional 2016, autodesk robot structural analysis professional 2015,
autodesk robot structural analysis professional 2014, autodesk robot structural analysis professional 2015 tutorial,
autodesk robot structural analysis speak Khmer, Autodesk robot structural analysis professional 2014 , Autodesk robot structural analysis professional 2015 ,
how to analysis of building with robot structural analysis
Robot structural analysis professional 2010 learning- Step 1 ,
autodesk robot structural analysis professional 2010 learning , Autodesk robot structural analysis professional 2011 ,
Autodesk robot structural analysis professional 2012 , Autodesk robot structural analysis professional 2013 ,
Autodesk robot structural analysis professional 2014 , Autodesk robot structural analysis professional 2015 ,
how to analysis of building with robot structural analysis,Autodesk Robot Structural Analysis Professional Tutorial. For Seismic and Modal Analysis.
Lesson: 10
Calculations.
Level II for Foundations, Modal and Seismic Analysis.
Design and Structural Analysis of reinforced concrete structures; According to the regulations and code of each country.
Confined masonry , brick walls , beams. Foundations, footings and slabs.
Wind and seismic analysis.
Modal Analysis of Small Buildings.
Diagrams of bending and shear moment, deformation, stresses, reactions and reinforcements.
Design of armor and steel reinforcement.
Configuration of Autodesk Robot for a given country regulations and code.
Online Professional Support Included,
subscribe to get more videos or go to my channel
.
sketchup vray interior lighting & rendering tutorial
vray sketchup168
sketchup vray lighting tutorial
SketchUp (Software)
sketchup pro 2015
sketchup 2015
sketchup pro 2015 tutorial
sketchup pro 2015 tutorials,
sketchup pro tutorial,
sketchup pro tutorials,
sketchup 2015 tutorials,
ketchup 2015 tutorialshow to use sketchup pro 2015,
how to use sketchup 2015,
sketchup pro 2015 tutorial beginner,
autodesk robot structural analysis professional 2016, autodesk robot structural analysis professional 2015,
autodesk robot structural analysis professional 2014, autodesk robot structural analysis professional 2015 tutorial,
autodesk robot structural analysis speak Khmer, Autodesk robot structural analysis professional 2014 , Autodesk robot structural analysis professional 2015 ,
how to analysis of building with robot structural analysis
Robot structural analysis professional 2010 learning- Step 1 ,
autodesk robot structural analysis professional 2010 learning , Autodesk robot structural analysis professional 2011 ,
Autodesk robot structural analysis professional 2012 , Autodesk robot structural analysis professional 2013 ,
Autodesk robot structural analysis professional 2014 , Autodesk robot structural analysis professional 2015 ,
how to analysis of building with robot structural analysis,Autodesk Robot Structural Analysis Professional Tutorial. For Seismic and Modal Analysis.
Lesson: 10
Calculations.
Level II for Foundations, Modal and Seismic Analysis.
Design and Structural Analysis of reinforced concrete structures; According to the regulations and code of each country.
Confined masonry , brick walls , beams. Foundations, footings and slabs.
Wind and seismic analysis.
Modal Analysis of Small Buildings.
Diagrams of bending and shear moment, deformation, stresses, reactions and reinforcements.
Design of armor and steel reinforcement.
Configuration of Autodesk Robot for a given country regulations and code.
Online Professional Support Included,
Тэги:
#Autodesk_Robot_Structural_Analysise_Professional_2015_How_to_Modeling_Structure_flate_house_3_fl #Structural_Modeling_of_flat_house #Autodesk_Robot_Structural_Analysise_calculat&_Design_structure_flat_house #khmer_Autodesk_Robot_Structural #khmer_youtube_design_structure_on_Autodesk_Robot_Structual_AnalysiseКомментарии:
Autodesk Robot Structural Analysise Professional 2015 How to Modeling Structure flate house 3 fl
AutoCAD ,SketchUp VRay ,Design Tutorial
Один за всіх ► Мати не помітила, що у доньки стирчить назовні м'ясо?
VAL - Валерій Марченко
Мои Художественные Материалы
Astra Rozenberg
падида як ракси мастчохи
Almos. Mir
КИТАЙСКАЯ CAMRY В МАКСИМАЛКЕ, ГДЕ ПОДВОХ? ЧЕСТНЫЙ ОБЗОР!
MAJORKA IMPORT
ПОЛЕЗНЫЕ CLEO СКРИПТЫ ДЛЯ EVOLVE RP! GTA SAMP
Waka Encore


























