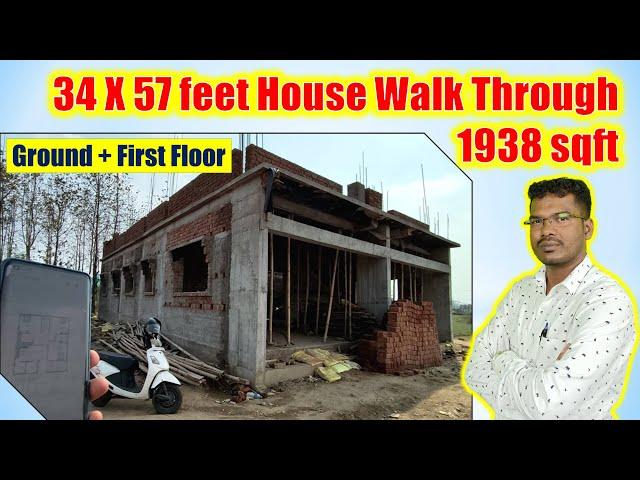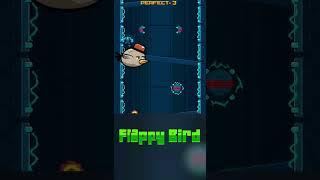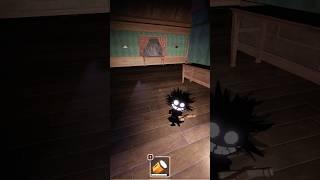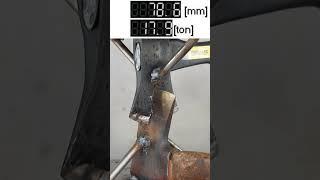
34 X 57 feet House Walk Through | 1938 sqft | Ground + First Floor
Welcome to our 34 X 57 feet House Walkthrough! Join us as we take you on a virtual tour of this spacious and modern home. Explore the various rooms, features, and design elements that make this house unique. Whether you're looking for inspiration for your own home or simply enjoy architecture and interior design, this video is sure to captivate you. Don't forget to like, comment, and subscribe for more home tours and design ideas! #HouseWalkthrough #HomeTour #InteriorDesign #ModernHome #SpaciousLiving Stay tuned for more exciting videos coming soon!
Contact Details:-
1. For Sponsorship and Business
Deepak Kumar
Mob: +91- 9523101369 (also WhatsApp)
Email:- [email protected]
My Social Network
1. Facebook:- https://www.facebook.com/CivilEngineerDeepakKumar
2. Instagram:- https://www.instagram.com/civilengineer.deepakkumar/
#civilengineerdeepakkumar
#civilengineeringdeepakkumar
#engineerdeepakkumar
#erdeepakkumar
#deepakcivilengineer
#civilengineering
Contact Details:-
1. For Sponsorship and Business
Deepak Kumar
Mob: +91- 9523101369 (also WhatsApp)
Email:- [email protected]
My Social Network
1. Facebook:- https://www.facebook.com/CivilEngineerDeepakKumar
2. Instagram:- https://www.instagram.com/civilengineer.deepakkumar/
#civilengineerdeepakkumar
#civilengineeringdeepakkumar
#engineerdeepakkumar
#erdeepakkumar
#deepakcivilengineer
#civilengineering
Тэги:
#civil_engineer_deepak_kumar #engineer_deepak_kumar #deepak_civil_engineer #er_deepak_kumar #civil_engineering_deepak_kumar #deepak_kumar_civil_engineer #civil_engineering #civil_engineer #34_x_53_feet_house_plan #33_x_57_square_feet_house_plan #house_plan #house_design #45_x_57_feet_house_plan #800_square_feet_3_bedrooms_house_plan #1000_square_feet_4_bedrooms_house_plan #house_plan_with_real_walkthrough #house_tourКомментарии:
34 X 57 feet House Walk Through | 1938 sqft | Ground + First Floor
Civil Engineer Deepak Kumar
LeanVlog ... the new intro.
LeanVlog
Am I Raising My Baby Jewish?
More Hannah
[Full Latest Version] HyipGold - Premium Theme For HYIPLAB (In Cheap Price)
Website Developers (HYIP Investment & Other)
UNLOST BÜTÜN EKİPLE HALF LIFE OYNUYOR (07.11.2018)
Twitch Seyir Defteri
ॐ हं हनुमते नमः 1008 Times | om hanumate namah 1008 | listen peace full hanuman mantra
Super Fast Devotional Songs





![[Full Latest Version] HyipGold - Premium Theme For HYIPLAB (In Cheap Price) [Full Latest Version] HyipGold - Premium Theme For HYIPLAB (In Cheap Price)](https://invideo.cc/img/upload/Y0NEZE5oY1pZbzc.jpg)




















