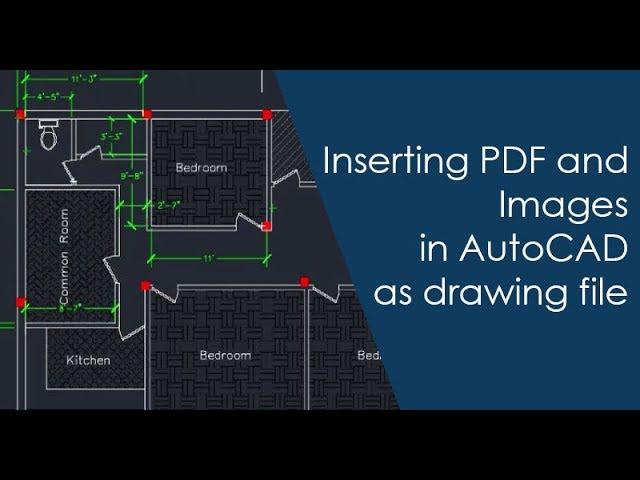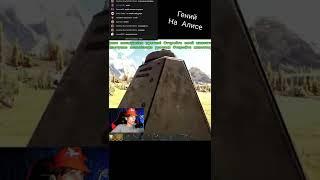
Inserting PDF and Images in AutoCAD as drawing file
Комментарии:

Sir mera attech khul nhi rha he
Ответить
Thank u bro for such a usefull information
Ответить
Mine says NO objects were imported, what to do?
Ответить
So nice information about, thank you sir
Ответить
gt one thanks
Ответить
Brother I have a scanned pdf drawing with very rough image. how I can convert that drawing in autocad?
Ответить
When I attach the PDF file in AutoCAD I can't seem to find it on my screen. Can you please tell me the problem ?
Ответить
Hi.
I have a doubt.
I can't find the option of import as objects( for pdf to dwg convert ). In autocad 2014.

Subscribed! very helpful! thanks for sharing :)
Ответить
Hi bro I wrote the text in pdf I edited the pdf. But I was convert that text are not converted only drawing converted. Can you give solution?
Ответить
app link kya he
Ответить
converted, but the ceiling becomes collective hatch pots.
Ответить
SIR I AM USING AUTOCAD 2013 BUT I DO NOT GET THE OPTION "IMPORT AS OBJECT" IN PDF UNDERLAY. PLZ HELP. IS THIS COMMAND NOT AVAILABLE IN AUTOCAD 2013
Ответить
THANKS
Ответить
Thanks for sharing. This is what I need!
Ответить
Excellent, thanks!
Ответить
Thanks for the great tutorial~! subscribed!
clear and concise.

Thank you for the nice video.. i have a pdf of a large area that was plotted in smaller scales of multiple pdfs . Is there a technic to combine them all for refernce
Ответить
There is no import pdf in my autocad shown what is other remedy i am using version 2016
Ответить
In my autocad software there is no import menu.
How to fix it?

THANK YOU..
Ответить
How do you scale an image that you imported like this image in the video?
Ответить
Very useful, thank you
Ответить
is it possible to convert pdf to dwg in2014 autocad
Ответить
Pls make a video for not showing import as object and not able to convert in pdf/jpg/png/etc pls sir make a video on this I'm facing many problems in this
Ответить
I have drawn a drawing in 2014 version now how can I convert to dwg ?
Ответить
I have following your video using Autocad 2016 but there is no where to import the PDF object. It looks is supported in higher version. Please help
Ответить
Thank u !.
Ответить
മലയാളി ആണോ
Ответить
I do this procedure to attach an image, the quality of it its high, I can zoom and it keeps looking good when im in AutoCAD.
BUT, when i generate my pdf, and i zoom in to the image it looks blurry, nontheless the other stuff that was drawn by myself it looks perfect.
Any solution? Thanks. BTW IM on a HURRY

Hello
It's not showing "import as object" option in pdf underlay as I'm using AutoCAD 2016 Plzz help....

Woow. Just amazing work. like civil engineers are the bosses.
Ответить
how do I get rid of the white background in my pdf file in autocad? I've used your method but the white background seems to be there
Ответить
Can I transfer pdf comments on cad file as layer
Ответить
Thank you! Just what I needed. Expertly explained.
Ответить
nice clear explanation very helpful video
Ответить
Thank you!!This was indeed really useful♥️🌼🌼🌼
Ответить
thanks for shering
Ответить
thank you that was great
Ответить
Hello,
All your videos, your teaching have been very very very helpful. Thank you so much. I have one more request. Can you please share a tutorial on simple plumbing plan for a house floor plan and also electrical lay out. Some basic rules if you can share for plumbig and electrical layout drawing it would be very very helpful. Thank you..I cant thank you enough for the way you teach!

To support you ❣️..
I have watched two ads completely...
You're doing great work..
Keep it up..
Also do some Revit videos also...

This is great and very helpful, thank you.
Ответить
after adding thickness to drawings it shows roundness at corners?? how to make those thick lines corner angular?
Ответить
Very big thanks.......
Ответить
This is 2018...but in 2015 how can v edit t and work the DWG file
Ответить
Best explanation ever... 😍 loved the way of explaining
Ответить
can you teach autolisp program completely?
Ответить










![[Tiktok BL] REVENGE 2 - Sana @yuer39 [Tiktok BL] REVENGE 2 - Sana @yuer39](https://invideo.cc/img/upload/RWx1Snc5MnBCUHU.jpg)














