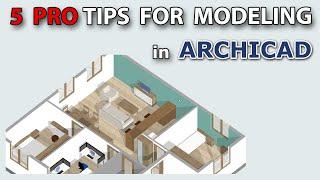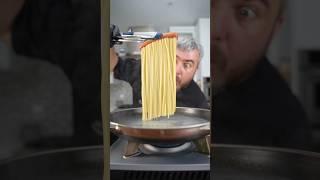Комментарии:

Hi gday. Querie for you if possible: what’s the reason why suddenly we can not save from the 3D WINDOW our 3 story house as an OBJECT… to INSERT IN ONE GO in a MASTER BASE… however we are GETTING ONLY FLAT 2D IMAGES… Driving as crazy… any tips how to overcome this, much appreciated. Cheers Cunha & Santos
Ответить
Good
Ответить
Teşekkürler
Ответить
You Sir are truly a gold mine !
I started working on ArchiCad only a couple of days ago for my house project and I have learnt so much in so little time thanks to you. I’ll have to say I sometimes have a bit of a hard time understanding every single one of your words (non-native English speaker here), but you are going slowly enough and in such a detailed way that it’s impossible to miss any of your instructions.
Keep up the great work !

💪💪 Good tips! Thank you a lot. 👈👈
Ответить
These are really great! Thank you!
Ответить
Where are you from?
Ответить
Awosome 👏🏻👏🏻👏🏻
Ответить
What is the main difference between using minus tool in slab to subtract ducts and elevators and using opening tool ?
Ответить





![[EVENT] HOW TO GET Fey Yoshida's Terror Case in Kitty (Roblox Kitty) [EVENT] HOW TO GET Fey Yoshida's Terror Case in Kitty (Roblox Kitty)](https://invideo.cc/img/upload/d0lDRzhFdTFxeU4.jpg)




















