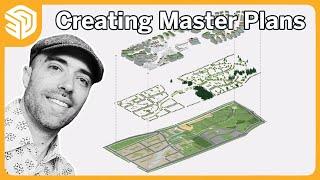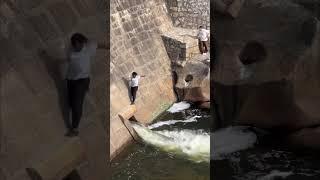
How to Create Master Plan/Site Plan in SketchUp Tutorial
Комментарии:

Hey thats was really helpful but i wish if theres some way to talk with you personally via email or other application so please give me a way to talk with you i have many question’s
Ответить
I didn't understand how u linked the 2d trees with 3d trees. Also want to know did u also do CAD 3d for 3d models or you only used rhino?when and where did u add the colors that were added in sketchup?
Ответить
Great!!!
Ответить
Man
Ответить
great topic,, spent 20 years doing MP's in Sketchup in Asia.. Brave move to do that live Eric... even if it is a snapshot of processes ... very informative.. PS I do all my roads and calculations in SU , using 2d overlays like you show and materials to map the different zonings and using the material area data to summarise landuses, floor plates etc.
no CAD apart from the survey!... thee is a issue with area calculation inaccuracy because SU does not produce true curves but as you note.. this is a concept masterplan.. not a legal or construction document.. it will change!


























