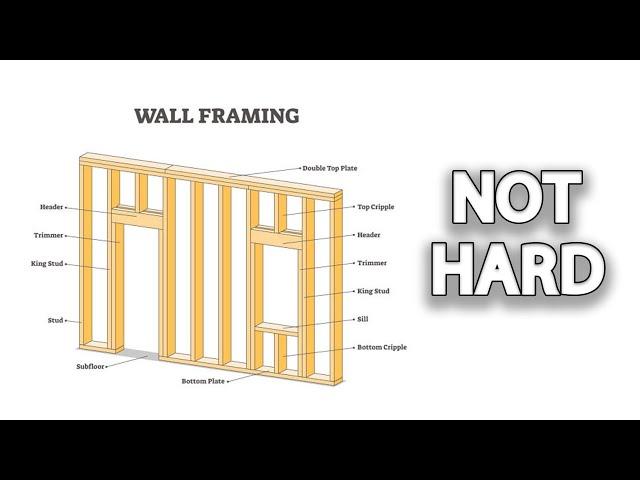
How to Frame a Basement YOURSELF | Complete Guide
Комментарии:

Again with the 15 1/4 second stud measurement. I still don’t get it.
Ответить
Those studs look so bowed
Ответить
The bottom line is that Jessica was wrong and I was right
Ответить
Great video, but I have a question. When nailing the frame into the concrete, how far apart should your concrete nails be? And how many should you use? It looks like you just placed one nail dead center every couple of feet, but I can't tell. Thank you!
Ответить
How can any of these walls be load-bearing if the house is already standing? Honest question.
Ответить
You can build your non load bearing walls a little short, set your top plate and shim between them. No need to fight it.
Ответить
Awesome video!
Ответить
Those studs are so bowed lol
Ответить
Good job bro. Incredible video.
Ответить
Please, please. Replace that banana stud in the frost wall next to your door opening !
Ответить
Your basement walls are the load bearing walls. All the extra headers and studs are completely overkill.
Ответить
I think framing doors and windows with traditional headers is good practice but none of the partition walls are "load bearing" in an unfinished basement.
Ответить
Ok, now why are you adding a load bearing header on an interior wall? The basement, as it was without interior walls, didn't need one?
Ответить
GREAT VIDEO 👍🏾
Ответить
Great video! Do you have a link for the nail gun you used?
Ответить
Measurement for the door?
Ответить
I've done several of these and I always mount the top plate to the joist first, then build the walls on the floor and slide them in, I find that while still tight, you're not fighting with the wall in that angle that makes it just a little taller and much tighter until it's at it 90 degree.
Ответить
I framed my first of more partition walls. with one entrance door. It took in all about 11.50 hours. Its 7' 1/2" x 14'. Its for a sound and media focused room primarily so it has to have close nice tight tolerances. Which it does. Rockwool vapor barrier and caulking along each and every joint coming up next. I might also go with a more expensive drywall with additional acoustic properties. The framing aspect itself is easy af. No one should be intimidated with approaching roughing in their own wall/s. If your in need some go for it. I bet I can do a better job than the local neighborhood "handy man" hanging the drywall, too. Btw never let an un licensed contractor anywhere near your house.
Ответить
Already did it wrong, you should have one pressure treated board on floor and one mom on top of the pressure treated one
Ответить
Great video. just one quick question how do you figure out if the wall is load bearing or not when you have no blueprint?
Ответить
i would never install basement walls directly against the concrete, there should be an air gap and space for concrete to be able to breathe and you don't want moisture to be drawn into the stud walls from concrete if there is any moisture present being absorbed through the foundation walls when wet outside.
Ответить
How much does it cost per square feet?
Ответить
you don't need a moisture barrier behind the studs where the concrete is?
Ответить
Load the nail first then the .22 round in the Ramset.
Ответить
how much gap I have to make for 36" door ?
Ответить
❤😮
Ответить
This was great. You really focused on the "why" of all of these parts, which so many videos fail to do. Super helpful for someone like me who has an organic interest but no training (and surprisingly poor intuition) in building stuff.
Ответить
Ppl dont understand that framing basements it is extrmely hard to prebuild your walls on the floors, it is not always available and it is awlays annoying, upper plate, lower plate and just do your damn studs
Ответить
What size nails did you use to frame?
Ответить
Great video for DIY 🔨🔨🔨🔨🔨🔨🔨
Ответить
Watch your hands and fingers bro. Grab further down the stud... I was tight there a few times 😂😂😂😂
Ответить
great.
Ответить
hi i am building a room in a warehouse but the warehouse ceiling is much higher than the actual room being built. so how would you construct the stud room ceiling as i see many videos making stud walls and attaching them to ceiling rafters but that wont be possible with my project , am basically building a cube box with a door.
Ответить
What this video taught me is that I should NOT be doing this myself 😂
Ответить
Thank you. What made the door opening wall load bearing when your joists above carrier the original load of top floor?
Ответить
Good video
Ответить
Great video. Why call it a load bearing wall (new) if there was none before? Were metal posts carrying the load to the basement floor? If so no new wall needs to hold weight right?
Ответить
Great video buddy. I'm currently about to get into this project and getting all the tips to help my build go better. God bless.
Ответить
Great explanation!
Ответить
Why not just increase the stud length instead of use a double top plate?
Ответить
Great job explaining thanks
Ответить
You are the man! My empty unfinished basement is jealous it doesn’t have such a stud as an owner 😂
Ответить
Awesome video! Can't wait to see the finished product. It always seems like it's going to be so much easier to build the wall on the ground and stand it up until you build the first one and it doesn't fit. 🙂 I have succumbed to that temptation more than once.
Ответить

























