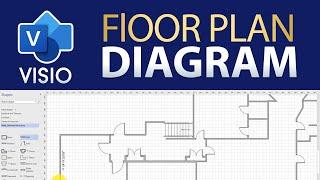
How To Draw a Simple Floor Plan in Visio
Комментарии:

Thank you for the info what verson are you using
Ответить
Thank you that was so helpful. My biggest struggle was figuring out how to use the space feature and size it correctly. Showing me the autosize feature was so helpful! Thank you!
Ответить
Visio is frustratingly bad at making accurate floorplans. Things are constantly auto resizing, displaying units as a mixture of feet and inches instead of just inches, and you have to go 3 menus deep sometimes to edit stuff that should only be 1 menu deep. It's so bad I might as well do everything manually in CAD.
Ответить
Hey Vad... Good Video, but I have some questions. Can I edit a room so its not rectangular or square but has its corners cut off so it winds up having six (6) sides? And is there a way to spec an outside 6" wall once a room has been created with 4" walls on the inside? Next, where do I find a template for a garage door? Last question (today LOL)... If you want to create a floor plan for a whole house, is it best to outline the overall house shape and plug in rooms where they belong, or would you create all the rooms and simply paste them on a blank page... then maybe group or merge all the rooms? TIA for the advice and help.-Mike
Ответить
Loved the video! Really well done, detailed, and greatly explained. Thank you!
Ответить
Apparently anything pertaining to floor plans has been removed from Visio now.
Ответить
can i use your file?
Ответить
I am not able to get into search online templates part ?
I am not able to see any other templates , how do I do that?

Thanks for this video.
Ответить
Thats a massive master bedroom lol
Ответить
Thank you Sir
Ответить
Maravilhoso 👏👏👏👏😍
Ответить
If your audio is this weak don't even publish it.
Ответить
Does it have electrical symbols to add in after floor plan is created?
Ответить
Hi, great video. Is there also a way to link something like something like Azure AD so that someone could click on the seat and know who is sat there in the office?
Ответить
Do we need to set up the page before starting any work like architectural/engineering/civil or we can start directly on the screen after US units set. Thx
Ответить
You saved my life :D
Ответить
Do you have a tutorial on how to create you own custom fence or custom line?
Ответить
3d possible
Ответить
Thanks. I just learned the autosize feature
Ответить
What would be an equivalent program for a mac?
Ответить
Hi, I have always been interested in learning how to use Visio. Now I have it, but I already use AutoCAD and other software for Architecture. Do you prefer using Visio over the others? Is it better in any way? Thanks!
Ответить
Didn;t cover the most basic function one needs to perform on Visio - how to adjust Visio room to match my actual dimensions. Useless. :-(
Ответить
rest assured that I will indicate the proper credits for the video. I will wait for your permission. Thank you sir in advance. It will be a big help to me and to my students.
Ответить
Good day... may I ask the permission to use this video in my computer class? It will be posted in Edmodo where my students can view your video.
Ответить
Very useful, didn't even know Visio could to that! thank you for sharing, that's gonna make my next project so much easier :D
Ответить
Thanks so much for this video; your voice is so clear and the explanation is super! I'm creating a plant layout. This floor plan video will do. Thanks
Ответить
When trying to add dbl bi-fold doors in an L shape the y-axis door wont allow me to position it close and keeps snapping down to the centre of the x-axis one. how do I fix this?
Ответить
great! nice and helpful
Ответить
I have been using SmartDraw for many years. How does Visio handle wall sizing such is 6" (5.5) and 4" (3.5) walls?
Ответить
Good idea I wanna need your more ideas
Ответить
Thank you for showing me " the door" to how Visio works with creating floor plans. Very informative.
Ответить
This goes from basic to advance in literally 1 second! Gluing controlling dimensions and walls to other geometry is very fiddly, any way you can go into detail with this?
Ответить
Thank you very much. I have used Visio for many years but not for floor plans. I was getting strange dimensions for my rooms that made it very hard to work with. Now I understand how they expected to make the rooms.
Ответить

























