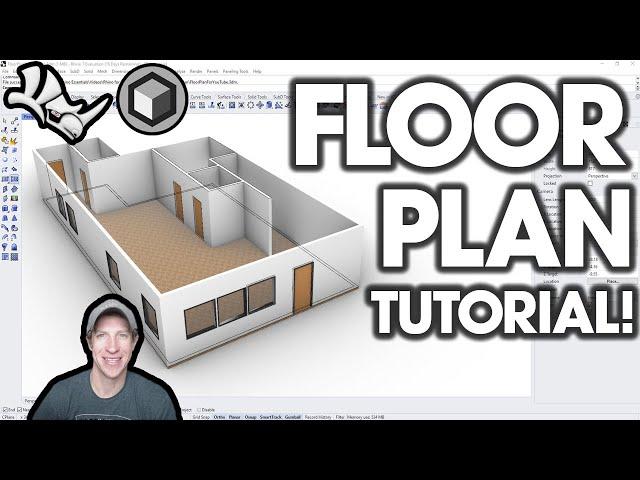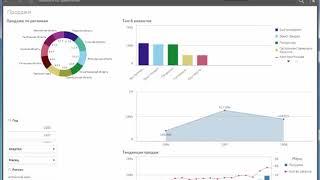
How to Create a 3D Floor Plan in Rhino - BEGINNERS START HERE!
Комментарии:

Hi everyone! Let me know if you have any questions in the comments below! :)
Ответить
👍👍👍
Ответить
Great tutorial! Very applicable to what I am working on right now. Much appreciated!
Ответить
so this powerful tool can make complex design but barely can design simple floor layout.the amount of time it uses to make this plan if its done by using software like chief architect it will take 3 minutes
Ответить
I can't use the wirecut for multiple curves, it just let me cut one curve at the time, I used your same procedure but that doesn't work for me
Ответить
The video is great.
The link of the floorplan is broken. Could you help to fix it?
Thanks again for your great video.

Great video!
Ответить
can you guys start doing tutorials in metric....
Ответить
Hi, your video is great. Learning from you. Thanks. I got frustrated trying to use Sketchup as the software crashed frequently. Rhino seems interesting. I like the way you teach - a simplistic approach. I could not find the example floor plan in the link that you provided. I would wait to hear from you. Thanks again. provided.
Ответить
You should set the unit interval as 15.0inch. It's missing in the video.
Ответить
Life saver! Rhino's so confusing.
Ответить
actually Moi 3d is way easy and fast to these type of modelling work, rhino is good only for large architectural projects.
Ответить
thanks ! your content is really helpfull :)
Ответить
In(7.30) while creating door, I couldn't draw a rectangle with the midpoints procedded,let someone help me in this
Ответить
I love this tutorial so much. It is exactly what I was searching for. I made the whole thing in Grasshopper 3D. A basic comprehension of the fundamentals towards complexity is a survival skill. This video shows how, LITERALLY.
I always love reviewing and relearning the fundamentals from a basic level and advanced level approach. This video does both. It teaches confidence, simplicity and most importantly FUN. Yes, fun matters a lot.
Architecture is an adventure, a good tale and the best anecdote about places. :D

Maan, you're like an engineer tech genius! Love your tutorials (I know you from your Sketchup Essentials)!
Can you tell me which program do you prefer regarding the specific type of modeling work and why?
Oh, and Happy New Year! 🥳✨

Wire cutting windows extrudes the curves. What am I doing wrong please?
Ответить
Man, this is hard!
Are you interested in looking at my file and see if you can figure out what is happening, please?

When I extruded my walls I forgot to add a cap to top and bottom. How do I go back and add that please.
Ответить
How do I open this tutorial in Rhino please?
Ответить
Ey Justin, do you think Rhino can handle big urban plan models better than sketchup?
Ответить








![[free for profit] lucki type beat - "highway" [free for profit] lucki type beat - "highway"](https://invideo.cc/img/upload/c3VlVFpiNzBPYkM.jpg)
















