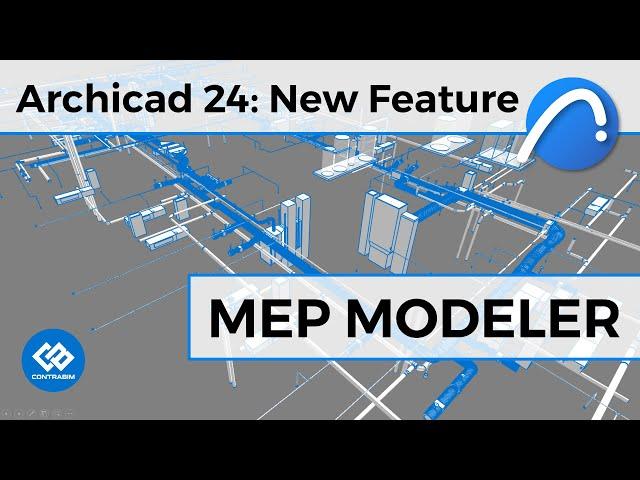
Archicad 24 New Feature: The MEP Modeling Tool for Everyone!
Комментарии:

U r civil engineer or mechanical how u r designing mep?
Ответить
Does archicad23 have MEP
Ответить
Can i use this tool to water slide?
Ответить
Is this Mep tools pre installed with archicad 24 and 25?
Ответить
two things I miss in archicad: temporary quotas, that is, automatic measurement of each structure; and multiple perspectives on a single screen that revit has. archicad should incorporate these features to be much more powerful. everyone asks for changes like that. and the part dp mep and the calculations need to be enriched too. please, make archicad better.. Fix all bugs too!
Ответить
bruh how to summon schedule length for each pipe ? i need help here, im usic AC 25
Ответить
Create a riser diagram with that, is it possible?
Ответить
Thank you teacher, you made me learn something that I didn't know before , thank you very much, for me to be your student how much am I supposed to paid, because I want to learn M.e.p in American standard I'm in Africa Kenya, is it possible for me to learn it??
Ответить
Thank you! Filally I found Map Mpdeler in my AC24!
Ответить
WTF. THIS IS SO MUCH BETTER THAN REVIT. WTFFFF
Ответить
what about the length of the pipe whether the volume can be calculated
Ответить
BEST LECTURE / TUTORIAL IVE SEEN ON ARCHICAD - THANX... IVE BEEN STRUGGLING 2 GET GOOD CONENT FOR CONTEX IN MY OWN DRAWINGS THIS HELP
Ответить
Great vídeo
Ответить
how can we make a table with lengths and diameters of tubes with mep in archicad ?
thank you in advance

Did anyone found out how to label the slope angle of the pipes?
Ответить
Basically, what you’re saying is I have to redraw all my Mechanical-Electrical-Plumping and Structural Engineers drawings?
Ответить
cool~
Ответить
auto subscribe for Million $ course
Ответить
Kudos to the archicad team
Ответить
where we can find the overlap between the structure and the false ceiling with this mep exactly ??
Ответить
Hi John. Thanks for this video. I am using verison 20. may i know how can i use this new feature?
Ответить
Brand New to MEP BIM and this video helped me alot.thanks man
Ответить
Thank you, sir!
Ответить
This type of lectures you giving for free is worth millions dollars, great work. COULD YOU ALSO PLEASE INCREASE THE PIXEL OF THE VIDEO IT IS VERY LOW AND WE ARE MISSING OUT VALUABLE CONTENTS VISUALLY. THANKS
Ответить
Is it better than Revit?
Can we do design calculation?

can it simulate the flow rate of my piping and let me know that the faucet on the third floor is getting very low flowrate and i need to rethink my plumbing.
Ответить
MEP modeling is pretty worthless. Maybe it will be cool to add some air vents to my interiors or some ductwork but otherwise I use archicad for architecture not MEPicad. Thanks for the tutorial and you have great videos. They should upgraded doors or windows so you don’t have to instantly buy another plugin. Tile work would of also been a welcome feature.
Ответить
Hi John, Please teach me how to do Structural Drawings with Archicad.
Ответить
Great, but it seems that they improve the tool only for 3D geometry. A mep modeler start from Systems and Calculation. How can I switch different scale of the mep project to control the project from system to every equipment? how can I extract the system scheme?
Ответить
Great work, for how long will the course be available online?
Ответить
So, if you have an existing model, with MEP elements, from the the add-on, included. Does Archicad 24 recognise these elements as MEP elements, within the new library?
Ответить
Sir make one for Structure plz
Ответить
Good job Sir John
Ответить

![Stable Diffusion audio-reactive ANIMATION driven by Spitfire pianos [Music Video] Stable Diffusion audio-reactive ANIMATION driven by Spitfire pianos [Music Video]](https://invideo.cc/img/upload/Y2J3ZXJCamdqUXg.jpg)























