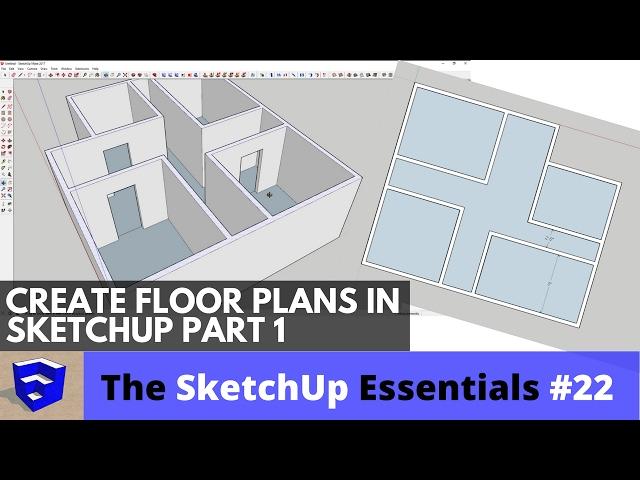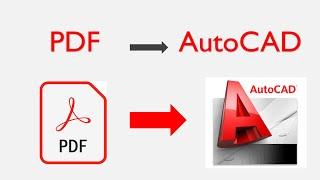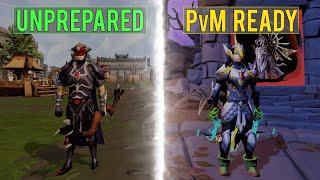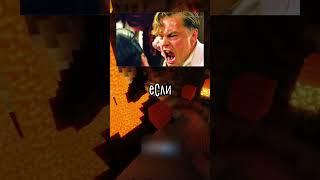
Creating 3D Floor Plans in SketchUp Part 1 - The SketchUp Essentials #22
Комментарии:

🎉 thanks for teaching lovely support person
Ответить
where is the part 2?
Ответить
U speak and teach so damn slow i have to watch in x2 speed
Ответить
can't find part 2, pls help
Ответить
Sir your videos are to good if you are a beginner than mimi Estelle, pts cad expert and the skechup essential are prouiding helpful content
Ответить
As I click on the push-pull to pull the wall layout
It shows cannot be push-pull over smooth surface
Solution please?

I love the tutorials but how do you apply scales for the design
Ответить
Can u make a tutorial of 2bhk in 3d sketchup
Ответить
Hi Justin. I have been trying the sketchup and unable to do a 3d of a house floor plan. Would you be able to help me draw a 3d floor plan from a finished image floor plan? Can i send the pictures to your email? Please let me know if you can help me. Thank you.
Ответить
Which app are you using ?
Ответить
🙏🙏thanks man
Ответить
Big fan sir! i m alwyas inspire to you😊👍
Ответить
i am trying to understand how this floor plan was created from scratch
Ответить
I have just started working on sketch up and I had so many issues and going through your videos is a big big problem solver for me...thank u sooooo much for these wonderful videos you have created! God bless your heart!!!!!
Ответить
no they dont
Ответить
Do you group each section like floors and walls etc,right away? I was thought to group floors right away, then exterior walls then interior walls etc etc, having a hard time with it when I come to moving walls in my model or even roofs.
Ответить
This channel is a lifesaver, thank you so so much for all the content xx
Ответить
You are amazing!
Ответить
I’m extremely new to this. I have an iPad Pro with lidar. Is there a way to 3D scan my home and then put that model into sketch up? I’m wanting to plan out a room addition.
Ответить
Is this demo a pro version?
Ответить
Thank you!
Ответить
This is SUPER helpful, thank you! Wondering if you're working with a vaulted ceiling how you can make exterior wall heights and gables different heights and add peaks?
Ответить
Loving these tutorials. Thank you! I've been trying to find someone to 3d model an invention of mine with no luck, I think I'm about ready to do it myself now with your help.
Ответить
<3 thanks for this
Ответить
I’m trying to do two story addition on my house that is 200swft for each level. Do you think I can do that myself ? Hiring professional is so expensive that almost impossible to afford lol
Ответить
very useful
Ответить
simple and cute!
Ответить
How would you dimension the door position i.e distance from the nearest wall?
Ответить
Where is the link of part 2?
Ответить
Thanks your videos really help me a lot 💙
Ответить
Thank you, so much. Big help!! :)
Ответить
What version is this? Pro?
Ответить
How much for the program
Ответить
Before trying SketchUp, I used LiveHome 3D and my older brother who is an engineer told me about "Google SketchUp" and how architects/engineers use it and so I wanted to try it out and I realized how much better it is for complex designs! Like seeing how you changed the size of doors and windows, I've tried to change the sizes of windows and doors in LiveHome 3D and they wouldn't change how I wanted them to! Seeing how you can do that in SketchUp just by typing in dimentions is actually awesome!
Ответить
hi watched you vid i used the push/pull tool for the doors like you did but it does not auto delete does
Ответить
Hi I need 3d plan of place that want turn into cafe can you do it?
Ответить
I can't find how to offset in the free online version. Is this a pro tool only?
Ответить
super helpful before i could only make a box
Ответить
how do u draw a rectangle thats 14 bye 24 feet............. can't put dimensions in little box lower right
Ответить
why do tutorials NOT start with square one----- the student knows absolutely nothing. . .they ALWAYS start without a real step one. i am an extremely stupid man. come on help me. the fist button, every movement. come on why cant you make a proper tutorial. your assuming i know things that i don't know thanks
Ответить
Is it possible to do this or import floor plans on sketchup free or is this pro only?
Ответить
awesome job instructions were very clear and concise and even gave multiple ways to do one thing absolutely loved it!
Ответить
Great video. Love watching these videos. Gives me a great insight to actually draw and plan withpen&paper. Hope to purchase Sketchup one day.
Ответить
Thanks!
Ответить
Thank you so much 😊 I'm studying this for GCSE and this helps a lot as I want to be an architect.😀😀😃
Ответить
I have had 2 lessons from this program and got a homework to do full project of house( without roof ) ,your film is helpfull bro but its not enought
Ответить

























