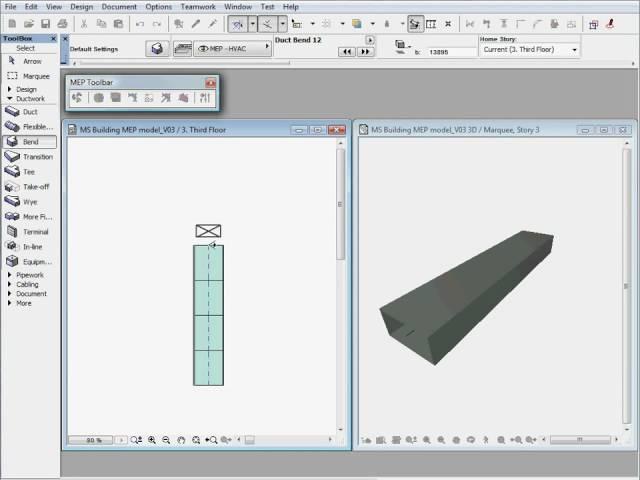
GRAPHISOFT MEP Modeler - Editing MEP Elements 1 - Placing MEP Elements
The MEP (Mechanical/Electrical/Plumbing) Modeler was a new extension to ArchiCAD® 13. Architectural practices and architectural departments of A/E firms using ArchiCAD can use MEP Modeler to create, edit or import 3D MEP networks (ductwork, piping and cable trays) and coordinate them with the ArchiCAD Virtual Building™.
http://www.graphisoft.com/products/mep-modeler/
In this movie:
One of the basic methods of creating the desired mechanical systems is by placing individual duct, pipe or trays MEP elements one at a time. With this method, connections are built up one-by-one and element positions are adjusted individually at the time of placement. This is a very flexible "LEGO®" type workflow where you have full control over the type, allocation and parameters of placed elements.
http://www.graphisoft.com/products/mep-modeler/#editing
Downloads for MEP Modeler:
http://www.graphisoft.com/products/mep-modeler/MEP_downloads.html
http://www.graphisoft.com/support/archicad/downloads/interoperability/
Download ArchiCAD for free:
https://myarchicad.com/
More information:
http://www.graphisoft.com/
http://www.graphisoft.com/products/mep-modeler/
In this movie:
One of the basic methods of creating the desired mechanical systems is by placing individual duct, pipe or trays MEP elements one at a time. With this method, connections are built up one-by-one and element positions are adjusted individually at the time of placement. This is a very flexible "LEGO®" type workflow where you have full control over the type, allocation and parameters of placed elements.
http://www.graphisoft.com/products/mep-modeler/#editing
Downloads for MEP Modeler:
http://www.graphisoft.com/products/mep-modeler/MEP_downloads.html
http://www.graphisoft.com/support/archicad/downloads/interoperability/
Download ArchiCAD for free:
https://myarchicad.com/
More information:
http://www.graphisoft.com/
Тэги:
#GRAPHISOFT #MEPModeler #MEP #ArchiCAD #BIM #Architecture #Architect #Design #Building #CAD #EditingMEPElements #EditingКомментарии:
American Miners Find Their First Ever Gold On Greenland | Ice Cold Gold
Aussie Gold & Opal Hunters+
ANGULAR: ENTENDA O QUE É HOST NA PRÁTICA
Cristian William Dev
How to Restart Chrome Without Losing Open Tabs
Amol Thakurdware
How to find your Enneagram Type based on your Myers-Briggs Type
You've Got a Type


























