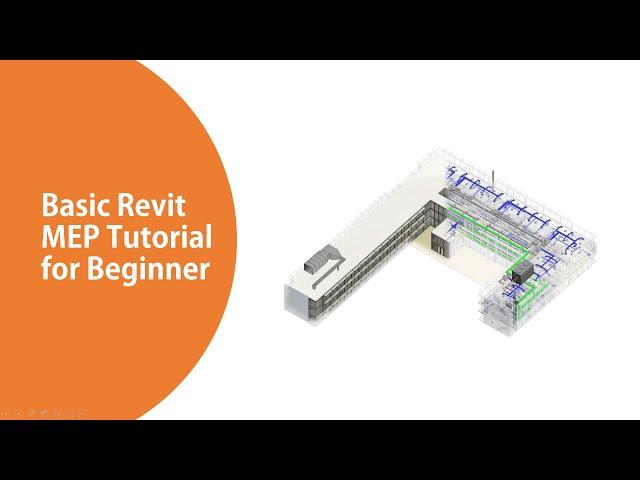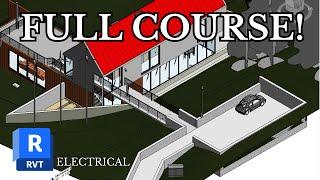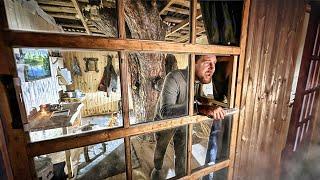
Revit MEP Tutorial 01: Introduction to Basic Revit MEP Training
Комментарии:

Sir Please provide Revit MEP instalation file link, so i can easily download and install without stuident version.
Ответить
where in the download link is the files? I've gone tot he download tab and only see revit families
Ответить
sir your website was to slow
Ответить
Sir do u provide offline courses?
Ответить
Free online courses ah?
Ответить
We started using Revit at my firm 13 years ago and we still have people griping about it and refusing to learn it. They'll draw a VAV box with a 2D rectangle and then get mad at me (the BIM guy) because it doesn't show up on the Revit schedule. I'll show them how to place a mechanical equipment family and they'll respond with "But why can't I just draw a rectangle? It's the same thing."
I've been beating my head against this wall for 13 years. Trust me when I say that the average "CAD Drafter" in this industry simply does not have the IQ to hack this program. If they were smart enough they would have gone to college and gotten their BSME, at which point they wouldn't be doing drafting work.

great work sit
Ответить
hi, can you turn on subtitles. many thanks
Ответить
Sir
Ithu mep revit padikkan valla text refer chayyuoo plz??

Sir ur mail id please
Ответить
Sir ये आप हिंदी में भी बता सकते है या नहीं ????
Ответить
please add sub english
Ответить
Hi
Iam from CSE/IT background. I want to know can I switch to REVIT MEP is it possible?

great video. thank you
Ответить
thank you sir your doing good job ,and then my request make video in all south languages
Ответить
Hi Si, could you please share a Word file for Revit MEP course notes?
Ответить
Thanks a lot! It is very good your way and speed of explanation.
Ответить
Thanks 🙏
Ответить
Slow but sure! Very good speed for new learners. Keep it up.
Ответить
Thank you for this!!!
Ответить
Revit MEP – HVAC Doubts
1. How many no of Supply (or) Return Terminal should place per Space/Room/Zone. Is there any calculation method or formula or factors ?
2. How to connect AHU(Air Handling Unit) with Transformer (Power Supply) ?
3. How to Calculate Duct SIZING (Velocity and friction Value) .
4. Why We create schedule and quantities generally for HVAC & Electrical ?
Revit MEP – Electrical Doubts
1. How many Lighting Pictures should place per Space/Area . Is there any formula or method to calculate this.
2. How to Adjust Wattage value as per no of lighting picture and why we create schedule & quantities comparision.
3. In Electrical Panel report I received room 1,2,3 in single row and word mentioned as “Dwelling Unit”. I could not understand the meaning.
4. How to connect Fire alarm/Nurse Call/TELE COMMUNICATION Devices with switches and power supply (transformer).

sir, please remove any background music...
Ответить
sir can you tell in telugu
Ответить
Thanks
Ответить
Can you please upload a video for electrical work on Low current topic, earthing system, cctv, pa, data and telephone,
Ответить
Hey good evening Dear, how are you i hope you are doing well
Ответить

























